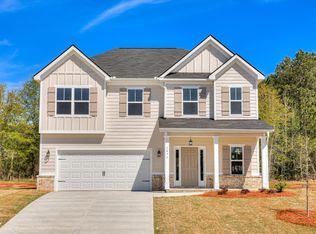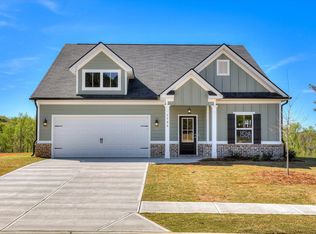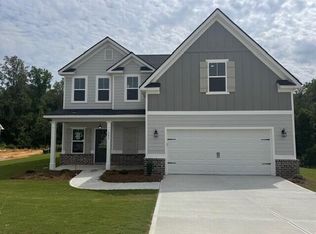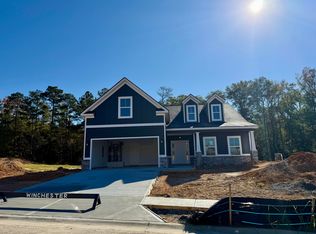Sold for $299,330 on 03/17/25
$299,330
1433 ELIAS Station, Thomson, GA 30824
4beds
1,946sqft
Single Family Residence
Built in 2024
0.5 Acres Lot
$300,700 Zestimate®
$154/sqft
$-- Estimated rent
Home value
$300,700
Estimated sales range
Not available
Not available
Zestimate® history
Loading...
Owner options
Explore your selling options
What's special
THE HAMILTON BY WINCHESTER HOMES OF GEORGIA. THIS PLAN HAS THREE BEDROOMS ON MAIN FLOOR WITH ADDITIONAL ROOM UP THAT COULD SERVE AS A FOURTH BEDROOM IF NEEDED. OPEN FLOOR PLAN BOASTING KITCHEN WITH ISLAND & GRANITE COUNTERTOPS. Photo's of similar model. Est. Completion January 25'
Capital Contribution of 400 & 250 HOA Annual dues to be collected at closing.
Zillow last checked: 8 hours ago
Listing updated: August 29, 2025 at 12:39pm
Listed by:
Chris Blackburn 706-294-0785,
Property Partners,
Christine Huffman 706-495-6657,
Property Partners
Bought with:
Timothy Street, 402711
Olde South Properties & Investments
Source: Hive MLS,MLS#: 536308
Facts & features
Interior
Bedrooms & bathrooms
- Bedrooms: 4
- Bathrooms: 2
- Full bathrooms: 2
Primary bedroom
- Level: Main
- Dimensions: 15 x 13
Bedroom 2
- Level: Main
- Dimensions: 10 x 11
Bedroom 3
- Level: Main
- Dimensions: 11 x 10
Bedroom 4
- Level: Upper
- Dimensions: 21 x 13
Breakfast room
- Level: Main
- Dimensions: 12 x 9
Dining room
- Level: Main
- Dimensions: 12 x 9
Great room
- Level: Main
- Dimensions: 13 x 15
Kitchen
- Level: Main
- Dimensions: 9 x 12
Other
- Description: None
- Level: Main
- Dimensions: 0 x 0
Heating
- Electric, Heat Pump
Cooling
- Central Air
Appliances
- Included: Dishwasher, Electric Range, Electric Water Heater, Microwave
Features
- Eat-in Kitchen, Gas Dryer Hookup, Pantry, Smoke Detector(s), Walk-In Closet(s), Washer Hookup, Wired for Data, Electric Dryer Hookup
- Flooring: Carpet, Vinyl
- Has basement: No
- Attic: Pull Down Stairs
- Has fireplace: No
Interior area
- Total structure area: 1,946
- Total interior livable area: 1,946 sqft
Property
Parking
- Total spaces: 2
- Parking features: Attached, Concrete, Garage
- Garage spaces: 2
Features
- Levels: One and One Half
- Patio & porch: Covered, Rear Porch, Sun Room
- Exterior features: Insulated Doors, Insulated Windows, Storm Window(s)
Lot
- Size: 0.50 Acres
- Dimensions: 151 x 145
- Features: Landscaped, Sprinklers In Front, Sprinklers In Rear
Details
- Parcel number: 0051F032
Construction
Type & style
- Home type: SingleFamily
- Property subtype: Single Family Residence
Materials
- Brick, Drywall
- Foundation: Slab
- Roof: Composition
Condition
- New construction: Yes
- Year built: 2024
Details
- Builder name: Winchester Homes of Ga
- Warranty included: Yes
Utilities & green energy
- Sewer: Public Sewer
- Water: Public
Community & neighborhood
Community
- Community features: Sidewalks, Street Lights
Location
- Region: Thomson
- Subdivision: Elias Station
HOA & financial
HOA
- Has HOA: Yes
- HOA fee: $250 monthly
Other
Other facts
- Listing agreement: Exclusive Right To Sell
- Listing terms: Cash,Conventional,FHA,USDA Loan,VA Loan
Price history
| Date | Event | Price |
|---|---|---|
| 3/17/2025 | Sold | $299,330$154/sqft |
Source: | ||
| 2/25/2025 | Pending sale | $299,330$154/sqft |
Source: | ||
| 12/10/2024 | Listed for sale | $299,330+444.2%$154/sqft |
Source: | ||
| 11/5/2024 | Sold | $55,000$28/sqft |
Source: Public Record | ||
Public tax history
| Year | Property taxes | Tax assessment |
|---|---|---|
| 2024 | $469 +60.3% | $20,000 +66.7% |
| 2023 | $293 +41.1% | $12,000 +50% |
| 2022 | $207 -48.9% | $8,000 -47.4% |
Find assessor info on the county website
Neighborhood: 30824
Nearby schools
GreatSchools rating
- 5/10Norris Elementary SchoolGrades: 4-5Distance: 3.3 mi
- 5/10Thomson-McDuffie Junior High SchoolGrades: 6-8Distance: 2.8 mi
- 3/10Thomson High SchoolGrades: 9-12Distance: 2.8 mi
Schools provided by the listing agent
- Elementary: Norris
- Middle: Thomson
- High: THOMSON
Source: Hive MLS. This data may not be complete. We recommend contacting the local school district to confirm school assignments for this home.

Get pre-qualified for a loan
At Zillow Home Loans, we can pre-qualify you in as little as 5 minutes with no impact to your credit score.An equal housing lender. NMLS #10287.



