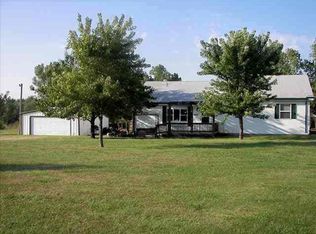Great suburban property with privacy and mature trees! Open entry with six panel door with storm door plus tile floor! Large living room with picture windows,vaulted ceiling and ceiling fan! Super kitchen with pantry, glass display cabinets, gas range, dishwasher, stainless steel sink and vinyl floor! Dining room with hardsurface floor and vaulted ceiling! Great master bedroom with vaulted ceiling, ceiling fan and master bath with corner Jacuzzi, separate shower, linen and tile floor! Split from master are two nice sized bedrooms and a full bath with medicine cabinet and vinyl floor! Large basement family room that has finished ceilings and walls plus a daylight window! Newly finished basement familyroom with daylight window! Newly finished bath with corner shower, upgraded vanity and vinyl floor! Bedroom 4 with daylight, built-in desk and bookcases! Bedroom 5 with daylight window, closet and epoxy floor! Office with daylight window, chair rail and epoxy floor! Large newer deck! Vinyl siding! Windows, roof and heating & air are 5 years old! Large garage /storage building! Prepaid Rural water position ($2,250) for a meter when water becomes available and transfers to buyer! Generator hookup!
This property is off market, which means it's not currently listed for sale or rent on Zillow. This may be different from what's available on other websites or public sources.

