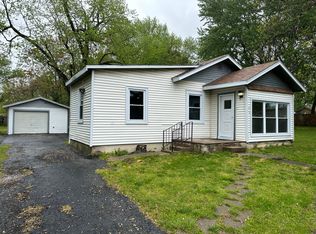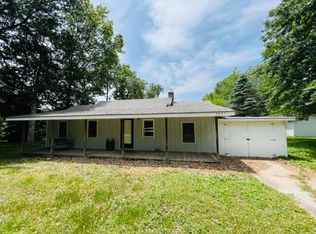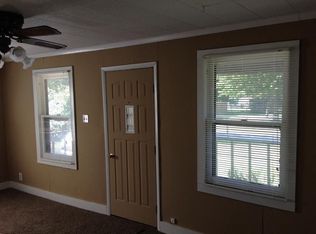Closed
Price Unknown
1433 E 24th Street, Springfield, MO 65803
2beds
840sqft
Single Family Residence
Built in 1934
10,018.8 Square Feet Lot
$128,300 Zestimate®
$--/sqft
$950 Estimated rent
Home value
$128,300
$122,000 - $135,000
$950/mo
Zestimate® history
Loading...
Owner options
Explore your selling options
What's special
Motivated seller!! Cute single family home on an oversized corner lot and is located right off of Historic Rout 66. Excellent owner occupied home that also has great investment potential! Located close to the intersection of Kearney and Glenstone.
Zillow last checked: 8 hours ago
Listing updated: August 02, 2024 at 02:57pm
Listed by:
Dale R Doolittle 417-838-5755,
Murney Associates - Primrose
Bought with:
Quinten Smith
Alpha Realty MO, LLC
Source: SOMOMLS,MLS#: 60244398
Facts & features
Interior
Bedrooms & bathrooms
- Bedrooms: 2
- Bathrooms: 1
- Full bathrooms: 1
Heating
- Central, Forced Air, Natural Gas
Cooling
- Central Air
Appliances
- Laundry: W/D Hookup
Features
- Flooring: Carpet, Vinyl
- Has basement: No
- Has fireplace: No
Interior area
- Total structure area: 840
- Total interior livable area: 840 sqft
- Finished area above ground: 840
- Finished area below ground: 0
Property
Parking
- Total spaces: 1
- Parking features: Garage, Carport
- Garage spaces: 1
- Carport spaces: 1
Features
- Levels: One
- Stories: 1
Lot
- Size: 10,018 sqft
- Dimensions: 50 x 196
- Features: Corner Lot
Details
- Parcel number: 881206408044
Construction
Type & style
- Home type: SingleFamily
- Property subtype: Single Family Residence
Materials
- Vinyl Siding
- Roof: Composition
Condition
- Year built: 1934
Utilities & green energy
- Sewer: Public Sewer
- Water: Public
Community & neighborhood
Location
- Region: Springfield
- Subdivision: Jackson Place
Other
Other facts
- Listing terms: Cash,Conventional,FHA
- Road surface type: Asphalt
Price history
| Date | Event | Price |
|---|---|---|
| 8/16/2025 | Listing removed | $975$1/sqft |
Source: Zillow Rentals | ||
| 8/5/2025 | Price change | $975-2.5%$1/sqft |
Source: Zillow Rentals | ||
| 7/26/2025 | Listed for rent | $1,000+2.6%$1/sqft |
Source: Zillow Rentals | ||
| 3/27/2024 | Listing removed | -- |
Source: Zillow Rentals | ||
| 3/8/2024 | Listed for rent | $975$1/sqft |
Source: Zillow Rentals | ||
Public tax history
| Year | Property taxes | Tax assessment |
|---|---|---|
| 2024 | $451 +21.3% | $6,970 |
| 2023 | $372 +0.1% | $6,970 +2.5% |
| 2022 | $371 +0% | $6,800 |
Find assessor info on the county website
Neighborhood: Doling Park
Nearby schools
GreatSchools rating
- 4/10Fremont Elementary SchoolGrades: PK-5Distance: 0.5 mi
- 5/10Pleasant View Middle SchoolGrades: 6-8Distance: 4.1 mi
- 4/10Hillcrest High SchoolGrades: 9-12Distance: 2 mi
Schools provided by the listing agent
- Elementary: SGF-Fremont
- Middle: SGF-Pleasant View
- High: SGF-Hillcrest
Source: SOMOMLS. This data may not be complete. We recommend contacting the local school district to confirm school assignments for this home.


