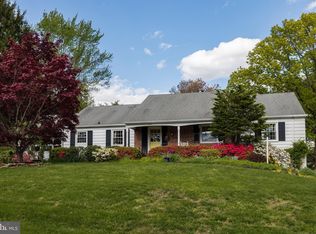Sold for $770,000 on 02/10/25
$770,000
1433 Dublin Rd, Ambler, PA 19002
4beds
2,480sqft
Single Family Residence
Built in 1962
0.93 Acres Lot
$788,600 Zestimate®
$310/sqft
$3,803 Estimated rent
Home value
$788,600
$733,000 - $852,000
$3,803/mo
Zestimate® history
Loading...
Owner options
Explore your selling options
What's special
PLEASE SUBMIT ALL OFFERS BY 5 PM WEDNESDAY, DECEMBER 4TH Welcome to this beautifully upgraded 4-bedroom, 2.5-bathroom home nestled in the desirable community of Ambler, and Blue Ribbon Upper Dublin School District. Offering a blend of classic charm and modern enhancements, this property boasts exceptional features designed for comfort and functionality. Providing a spacious and inviting space for gathering, A lovely open and sunfilled Kitchen partners with the heart of the home which is the stunning great room, thoughtfully renovated from the original two-car garage. Added in 2011, a detached 2.5-car garage with a full-height attic adds incredible storage and versatility. Outdoor living is a delight, with newly installed front and back walkways, and a new back patio (2023) creating inviting spaces for relaxation and entertaining. The home's exterior is as reliable as it is attractive, thanks to a new roof installed in 2015 with a 50-year transferable warranty. Additional upgrades include a comprehensive improvements list, showcasing the meticulous care and investment put into the property over the years. Located on a picturesque corner lot in a sought-after neighborhood, this home combines modern amenities with timeless appeal. Schedule your showing today to experience everything this property has to offer!
Zillow last checked: 8 hours ago
Listing updated: February 10, 2025 at 04:01pm
Listed by:
Trish Confer 267-664-3747,
Keller Williams Real Estate-Horsham
Bought with:
Gwenn Castellucci Murphy, RS282254
Keller Williams Main Line
Source: Bright MLS,MLS#: PAMC2123934
Facts & features
Interior
Bedrooms & bathrooms
- Bedrooms: 4
- Bathrooms: 3
- Full bathrooms: 2
- 1/2 bathrooms: 1
- Main level bathrooms: 3
- Main level bedrooms: 4
Basement
- Area: 650
Heating
- Baseboard, Natural Gas
Cooling
- Central Air, Electric
Appliances
- Included: Gas Water Heater
Features
- Attic, Breakfast Area, Dining Area, Family Room Off Kitchen, Formal/Separate Dining Room, Eat-in Kitchen, Pantry
- Has basement: No
- Number of fireplaces: 1
- Fireplace features: Wood Burning Stove
Interior area
- Total structure area: 2,480
- Total interior livable area: 2,480 sqft
- Finished area above ground: 1,830
- Finished area below ground: 650
Property
Parking
- Total spaces: 2
- Parking features: Garage Door Opener, Garage Faces Front, Driveway, Detached, Off Street, On Street
- Garage spaces: 2
- Has uncovered spaces: Yes
Accessibility
- Accessibility features: None
Features
- Levels: Multi/Split,Three
- Stories: 3
- Pool features: None
Lot
- Size: 0.93 Acres
- Dimensions: 226.00 x 0.00
Details
- Additional structures: Above Grade, Below Grade
- Parcel number: 540005515002
- Zoning: RESIDENTIAL
- Special conditions: Standard
Construction
Type & style
- Home type: SingleFamily
- Property subtype: Single Family Residence
Materials
- Vinyl Siding
- Foundation: Crawl Space
Condition
- New construction: No
- Year built: 1962
Utilities & green energy
- Sewer: Public Sewer, Public Septic
- Water: Public
Community & neighborhood
Location
- Region: Ambler
- Subdivision: Aidenn Lair
- Municipality: UPPER DUBLIN TWP
Other
Other facts
- Listing agreement: Exclusive Right To Sell
- Ownership: Fee Simple
Price history
| Date | Event | Price |
|---|---|---|
| 2/10/2025 | Sold | $770,000+10.8%$310/sqft |
Source: | ||
| 12/5/2024 | Pending sale | $695,000$280/sqft |
Source: | ||
| 12/2/2024 | Listed for sale | $695,000+157.5%$280/sqft |
Source: | ||
| 5/9/2001 | Sold | $269,900+26.1%$109/sqft |
Source: Public Record | ||
| 8/23/1995 | Sold | $214,000$86/sqft |
Source: Public Record | ||
Public tax history
| Year | Property taxes | Tax assessment |
|---|---|---|
| 2024 | $9,672 | $200,610 |
| 2023 | $9,672 +3.5% | $200,610 |
| 2022 | $9,346 +2.9% | $200,610 |
Find assessor info on the county website
Neighborhood: 19002
Nearby schools
GreatSchools rating
- 8/10Jarrettown El SchoolGrades: K-5Distance: 0.7 mi
- 7/10Sandy Run Middle SchoolGrades: 6-8Distance: 2.3 mi
- 9/10Upper Dublin High SchoolGrades: 9-12Distance: 1.7 mi
Schools provided by the listing agent
- Elementary: Jarrettown
- Middle: Sandy Run
- High: Upper Dublin
- District: Upper Dublin
Source: Bright MLS. This data may not be complete. We recommend contacting the local school district to confirm school assignments for this home.

Get pre-qualified for a loan
At Zillow Home Loans, we can pre-qualify you in as little as 5 minutes with no impact to your credit score.An equal housing lender. NMLS #10287.
Sell for more on Zillow
Get a free Zillow Showcase℠ listing and you could sell for .
$788,600
2% more+ $15,772
With Zillow Showcase(estimated)
$804,372