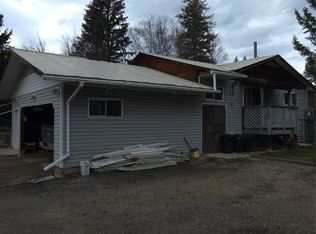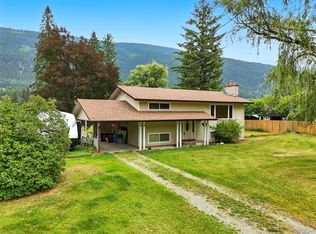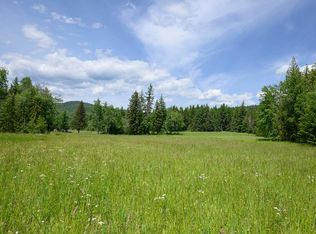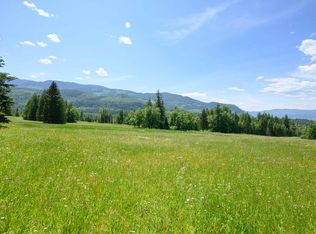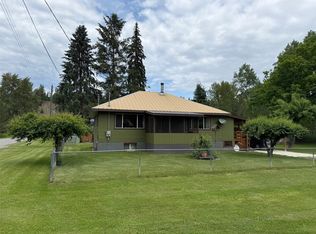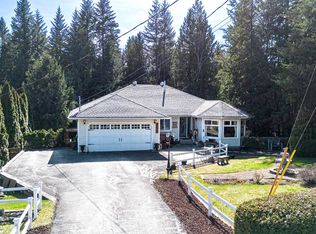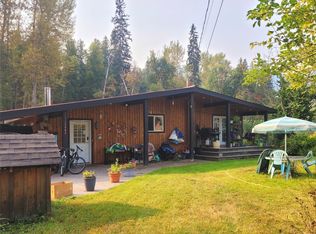1433 Davy Rd, North Okanagan, BC V0E 2K0
What's special
- 291 days |
- 76 |
- 8 |
Zillow last checked: 8 hours ago
Listing updated: October 09, 2025 at 08:37pm
Gabrielle Kind,
RE/MAX Integrity Realty
Facts & features
Interior
Bedrooms & bathrooms
- Bedrooms: 4
- Bathrooms: 3
- Full bathrooms: 3
Heating
- Baseboard, Electric, Forced Air, Oil, Wood Stove
Cooling
- None
Appliances
- Included: Dryer, Dishwasher, Electric Range, Microwave, Refrigerator, Range Hood, Washer
Features
- Kitchen Island, Pantry
- Flooring: Concrete, Laminate, Linoleum, Mixed
- Windows: Blinds, Double Pane Windows
- Basement: Full,Finished,Separate Entrance
- Number of fireplaces: 2
- Fireplace features: Wood Burning
Interior area
- Total interior livable area: 2,803 sqft
- Finished area above ground: 1,603
- Finished area below ground: 1,200
Property
Parking
- Total spaces: 1
- Parking features: Additional Parking, Attached, Garage, Other, RV Access/Parking
- Attached garage spaces: 1
Features
- Levels: Two
- Stories: 2
- Patio & porch: Covered, Deck, Balcony
- Exterior features: Balcony, Storage
- Pool features: None
- Has view: Yes
- View description: Mountain(s), Valley
Lot
- Size: 0.49 Acres
- Features: Easy Access, Level, Near Park, Near Ski Area, Paved, Rural Lot, Views
Details
- Additional structures: Outbuilding, Shed(s), Workshop
- Parcel number: 005854750
- Zoning: RL-1
- Special conditions: Standard
Construction
Type & style
- Home type: SingleFamily
- Architectural style: Two Story
- Property subtype: Single Family Residence
Materials
- Vinyl Siding, Wood Frame
- Foundation: Block
- Roof: Asphalt,Shingle
Condition
- New construction: No
- Year built: 1976
Utilities & green energy
- Sewer: Septic Tank
- Water: Community/Coop, Shared Well
Community & HOA
Community
- Features: Near Schools, Park, Recreation Area, Shopping
- Security: Smoke Detector(s)
HOA
- Has HOA: No
Location
- Region: North Okanagan
Financial & listing details
- Price per square foot: C$161/sqft
- Tax assessed value: C$472,100
- Annual tax amount: C$1,364
- Date on market: 3/17/2025
- Listing terms: Cash
- Inclusions: Appliance: Refrigerator, Appliance: Range, Appliance: Dishwasher, Appliance: Microwave, Appliance: Washer, Appliance: Dryer, Woodstove x 2
- Ownership: Freehold,Fee Simple
By pressing Contact Agent, you agree that the real estate professional identified above may call/text you about your search, which may involve use of automated means and pre-recorded/artificial voices. You don't need to consent as a condition of buying any property, goods, or services. Message/data rates may apply. You also agree to our Terms of Use. Zillow does not endorse any real estate professionals. We may share information about your recent and future site activity with your agent to help them understand what you're looking for in a home.
Price history
Price history
Price history is unavailable.
Public tax history
Public tax history
Tax history is unavailable.Climate risks
Neighborhood: V0E
Nearby schools
GreatSchools rating
No schools nearby
We couldn't find any schools near this home.
- Loading
