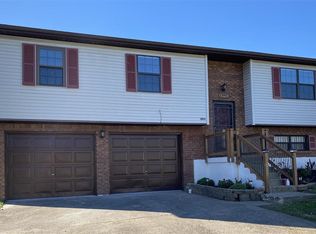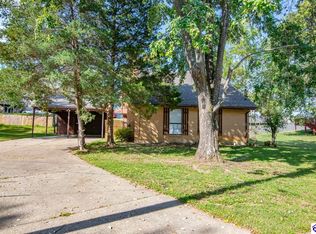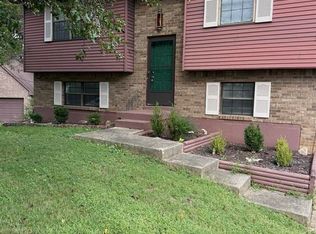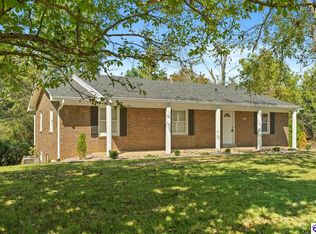2 STORY HOME, MAIN LEVEL: LIVING ROOM WITH BUILT-IN COMPUTER DESK PLUS SHELVES, EAT-IN KITCHEN WITH CERAMIC TILE FLOORING AND LOTS OF CABINETS, FAMILY ROOM WITH FIREPLACE AND DISPLAY SHELVES BUILT-IN, BATH WITH WALKIN SHOWER. 2ND LEVEL: 3 BEDROOMS, 1 FULL BATH, OFFICE, FAMILY/BONUS ROOM, STACKABLE WASHER AND DRYER REMAIN. 2200 SQ FT, PER PVA, MINUTES TO FORT KNOX. NEW PAINT THRU OUT, NEWER CARPET, NEW LAMINATE FLOORING, LARGE DECK UPPER LEVEL, LOWER LEVEL DECK OFF FAMILY ROOM, 1/2 ACRE LOT FENCED BACK YARD.
For sale
Price cut: $500 (10/31)
$277,400
1433 Crestview Dr, Radcliff, KY 40160
3beds
2,200sqft
Est.:
Single Family Residence
Built in 1985
0.5 Acres Lot
$-- Zestimate®
$126/sqft
$-- HOA
What's special
Lots of cabinetsNew laminate flooringNewer carpetEat-in kitchenDisplay shelves built-inLarge deck upper levelCeramic tile flooring
- 447 days |
- 74 |
- 5 |
Zillow last checked: 8 hours ago
Listing updated: October 31, 2025 at 01:17pm
Listed by:
Sue Wilson 270-351-5123,
SUE WILSON REALTY
Source: HKMLS,MLS#: HK24003549
Tour with a local agent
Facts & features
Interior
Bedrooms & bathrooms
- Bedrooms: 3
- Bathrooms: 2
- Full bathrooms: 2
- Main level bathrooms: 1
Rooms
- Room types: Bonus Room, Family Room, Office
Primary bedroom
- Features: Carpet
- Level: Upper
- Area: 138.72
- Dimensions: 13.6 x 10.2
Bedroom 2
- Features: Carpet
- Level: Upper
- Area: 80
- Dimensions: 10 x 8
Bedroom 3
- Features: Carpet
- Level: Upper
- Area: 136
- Dimensions: 10 x 13.6
Primary bathroom
- Level: Upper
Bathroom
- Features: Separate Shower, Tub/Shower Combo
Family room
- Features: Built-In Bookcs, Carpet
- Level: Main
- Area: 321.2
- Dimensions: 22 x 14.6
Kitchen
- Level: Main
- Area: 273.98
- Dimensions: 26.6 x 10.3
Living room
- Features: Built-In Bookcs, Fireplace
- Level: Main
- Area: 260
- Dimensions: 20 x 13
Basement
- Area: 0
Heating
- Heat Pump, Electric
Cooling
- Central Air
Appliances
- Included: Dishwasher, Refrigerator, Smooth Top Range, Electric Water Heater
- Laundry: Closet
Features
- Ceiling Fan(s), Eat-in Kitchen
- Flooring: Carpet, Tile, Vinyl
- Basement: None
- Has fireplace: Yes
- Fireplace features: Wood Burning
Interior area
- Total structure area: 2,200
- Total interior livable area: 2,200 sqft
Property
Parking
- Total spaces: 1
- Parking features: Attached, Front Entry, Garage Door Opener
- Attached garage spaces: 1
Accessibility
- Accessibility features: None
Features
- Levels: Two,Bi-Level
- Patio & porch: Deck
- Fencing: Back Yard
Lot
- Size: 0.5 Acres
- Features: Subdivided
Details
- Parcel number: 1384005001
Construction
Type & style
- Home type: SingleFamily
- Property subtype: Single Family Residence
Materials
- Brick, Vinyl Siding
- Foundation: Slab
- Roof: Shingle
Condition
- New Construction
- New construction: No
- Year built: 1985
Utilities & green energy
- Sewer: City
- Water: County
Community & HOA
Community
- Security: Smoke Detector(s)
- Subdivision: Crestview Estates
Location
- Region: Radcliff
Financial & listing details
- Price per square foot: $126/sqft
- Tax assessed value: $125,000
- Annual tax amount: $1,210
- Price range: $277.4K - $277.4K
- Date on market: 9/19/2024
Estimated market value
Not available
Estimated sales range
Not available
$1,788/mo
Price history
Price history
| Date | Event | Price |
|---|---|---|
| 10/31/2025 | Price change | $277,400-0.2%$126/sqft |
Source: | ||
| 6/4/2025 | Price change | $277,900-0.2%$126/sqft |
Source: | ||
| 5/12/2025 | Price change | $278,400-0.2%$127/sqft |
Source: | ||
| 4/17/2025 | Price change | $278,900-0.2%$127/sqft |
Source: | ||
| 3/12/2025 | Price change | $279,400-0.2%$127/sqft |
Source: | ||
Public tax history
Public tax history
| Year | Property taxes | Tax assessment |
|---|---|---|
| 2022 | $1,210 | $125,000 |
| 2021 | $1,210 +541.1% | $125,000 |
| 2020 | $189 | $125,000 |
Find assessor info on the county website
BuyAbility℠ payment
Est. payment
$1,312/mo
Principal & interest
$1076
Property taxes
$139
Home insurance
$97
Climate risks
Neighborhood: 40160
Nearby schools
GreatSchools rating
- NANorth Park Elementary SchoolGrades: PK-KDistance: 2.5 mi
- 7/10James T Alton Middle SchoolGrades: 6-8Distance: 3.6 mi
- 4/10North Hardin High SchoolGrades: 9-12Distance: 2.2 mi
- Loading
- Loading



