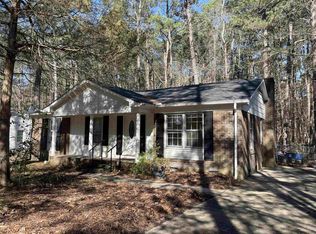You've Waited and Your Wait is Finally Over! Absolutely Adorable Ranch in Parkwood. You will feel like you've stepped into a Pottery Barn store. Large Living and Dining Rooms, Open Kitchen and Family Room. Masonry Fireplace, 3 Large Bedrooms, Utility Room with Additional Storage Attached, Fully Fenced Backyard, Nicely Landscaped, Detached Garage and So Much More. This Home is a Must See and Will Not Last Long!
This property is off market, which means it's not currently listed for sale or rent on Zillow. This may be different from what's available on other websites or public sources.
