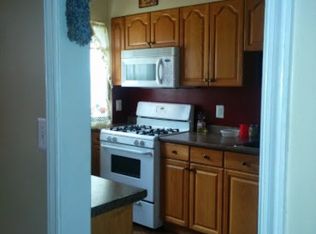Sold for $205,000 on 07/10/25
$205,000
1433 Cedarcroft Rd, Baltimore, MD 21239
2beds
1,140sqft
Townhouse
Built in 1950
-- sqft lot
$208,200 Zestimate®
$180/sqft
$1,700 Estimated rent
Home value
$208,200
$179,000 - $242,000
$1,700/mo
Zestimate® history
Loading...
Owner options
Explore your selling options
What's special
Welcome home to your new townhouse! With an amazing porch to sit out on those fall nights or sit on the deck out back. All appliances, Windows, Water Heater and HVAC System updated in 2018. Brand new storm door on the front of the house, freshly painted and brand new carpet on the upper level. Kitchen has been updated with a beautiful farmhouse sink, amazing backsplash and finish it up with a breakfast bar. The rest of the main floor has a separate Dining room and Living Room with hardwood floors. Basement Family Room has storage under the steps and a large utility room with even more space for storage! Enjoy your backyard with a deck and patio and a lawn perfect for planting if you choose. Come check it out!!!
Zillow last checked: 8 hours ago
Listing updated: August 11, 2025 at 07:55am
Listed by:
Tracy Ege 443-745-5778,
Cummings & Co. Realtors
Bought with:
Mike Frank, 647303
EXP Realty, LLC
Christian Olson
EXP Realty, LLC
Source: Bright MLS,MLS#: MDBA2145506
Facts & features
Interior
Bedrooms & bathrooms
- Bedrooms: 2
- Bathrooms: 1
- Full bathrooms: 1
Primary bedroom
- Features: Flooring - Carpet
- Level: Upper
- Area: 165 Square Feet
- Dimensions: 15 x 11
Bedroom 2
- Features: Flooring - Carpet
- Level: Upper
- Area: 121 Square Feet
- Dimensions: 11 x 11
Bathroom 1
- Features: Bathroom - Tub Shower, Flooring - Laminated
- Level: Upper
Dining room
- Features: Dining Area, Flooring - HardWood, Formal Dining Room, Ceiling Fan(s)
- Level: Main
- Area: 110 Square Feet
- Dimensions: 11 x 10
Family room
- Features: Basement - Partially Finished, Flooring - Carpet
- Level: Lower
- Area: 150 Square Feet
- Dimensions: 15 x 10
Kitchen
- Features: Granite Counters, Flooring - Vinyl, Kitchen Island, Kitchen - Gas Cooking, Recessed Lighting, Breakfast Bar
- Level: Main
- Area: 80 Square Feet
- Dimensions: 10 x 8
Living room
- Features: Flooring - HardWood
- Level: Main
- Area: 140 Square Feet
- Dimensions: 14 x 10
Utility room
- Features: Flooring - Concrete
- Level: Lower
Heating
- Forced Air, Natural Gas
Cooling
- Central Air, Ceiling Fan(s), Electric
Appliances
- Included: Microwave, Dishwasher, Disposal, Dryer, Oven/Range - Gas, Stainless Steel Appliance(s), Washer, Water Heater, Gas Water Heater
Features
- Attic, Ceiling Fan(s), Dining Area, Formal/Separate Dining Room, Kitchen Island, Recessed Lighting
- Flooring: Carpet, Wood
- Doors: Storm Door(s)
- Basement: Exterior Entry,Interior Entry,Partially Finished,Windows,Rear Entrance
- Has fireplace: No
Interior area
- Total structure area: 1,368
- Total interior livable area: 1,140 sqft
- Finished area above ground: 912
- Finished area below ground: 228
Property
Parking
- Parking features: On Street
- Has uncovered spaces: Yes
Accessibility
- Accessibility features: None
Features
- Levels: Three
- Stories: 3
- Patio & porch: Deck, Patio, Porch
- Exterior features: Sidewalks, Street Lights
- Pool features: None
Details
- Additional structures: Above Grade, Below Grade
- Parcel number: 0327595210H043
- Zoning: R-5
- Special conditions: Standard
Construction
Type & style
- Home type: Townhouse
- Architectural style: Other
- Property subtype: Townhouse
Materials
- Brick
- Foundation: Slab
Condition
- Very Good
- New construction: No
- Year built: 1950
Utilities & green energy
- Sewer: Public Sewer
- Water: Public
Community & neighborhood
Location
- Region: Baltimore
- Subdivision: None Available
- Municipality: Baltimore City
Other
Other facts
- Listing agreement: Exclusive Agency
- Ownership: Ground Rent
Price history
| Date | Event | Price |
|---|---|---|
| 7/10/2025 | Sold | $205,000$180/sqft |
Source: Public Record Report a problem | ||
| 5/2/2025 | Sold | $205,000+2.6%$180/sqft |
Source: | ||
| 3/11/2025 | Pending sale | $199,900$175/sqft |
Source: | ||
| 3/6/2025 | Listed for sale | $199,900-7%$175/sqft |
Source: | ||
| 11/12/2024 | Listing removed | $214,900$189/sqft |
Source: | ||
Public tax history
| Year | Property taxes | Tax assessment |
|---|---|---|
| 2025 | -- | $119,467 +8.7% |
| 2024 | $2,594 +1% | $109,900 +1% |
| 2023 | $2,567 +1.1% | $108,767 -1% |
Find assessor info on the county website
Neighborhood: Idlewood
Nearby schools
GreatSchools rating
- 3/10Leith Walk Elementary SchoolGrades: PK-8Distance: 0.4 mi
- 1/10Reginald F. Lewis High SchoolGrades: 9-12Distance: 0.8 mi
- NABaltimore I.T. AcademyGrades: 6-8Distance: 1.3 mi
Schools provided by the listing agent
- District: Baltimore City Public Schools
Source: Bright MLS. This data may not be complete. We recommend contacting the local school district to confirm school assignments for this home.

Get pre-qualified for a loan
At Zillow Home Loans, we can pre-qualify you in as little as 5 minutes with no impact to your credit score.An equal housing lender. NMLS #10287.
