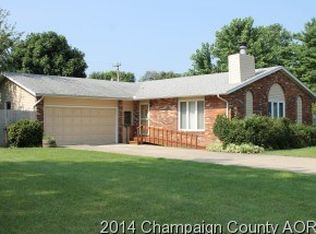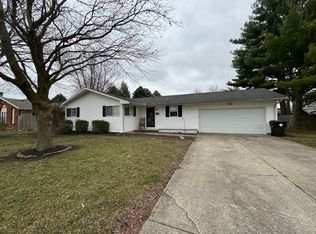Closed
$225,000
1433 Birch Dr, Rantoul, IL 61866
3beds
1,527sqft
Single Family Residence
Built in 1971
-- sqft lot
$238,100 Zestimate®
$147/sqft
$1,446 Estimated rent
Home value
$238,100
Estimated sales range
Not available
$1,446/mo
Zestimate® history
Loading...
Owner options
Explore your selling options
What's special
Well loved home in quiet neighborhood. 3 BR, 2 BA, 2 CAR with a back yard made for entertaining. Skylights in kitchen, breakfast nook, and family room allow plenty of light. New owners will appreciate the well maintained landscaping! Will allow showings when listing goes active.
Zillow last checked: 8 hours ago
Listing updated: October 18, 2024 at 02:01am
Listing courtesy of:
Brenda Keith 217-841-4804,
Brenda Keith Realty INC
Bought with:
Stefanie Pratt
Coldwell Banker R.E. Group
Source: MRED as distributed by MLS GRID,MLS#: 12121096
Facts & features
Interior
Bedrooms & bathrooms
- Bedrooms: 3
- Bathrooms: 2
- Full bathrooms: 2
Primary bedroom
- Features: Flooring (Carpet), Bathroom (Full)
- Level: Main
- Area: 187 Square Feet
- Dimensions: 11X17
Bedroom 2
- Features: Flooring (Carpet)
- Level: Main
- Area: 150 Square Feet
- Dimensions: 10X15
Bedroom 3
- Features: Flooring (Carpet)
- Level: Main
- Area: 130 Square Feet
- Dimensions: 10X13
Breakfast room
- Features: Flooring (Wood Laminate)
- Level: Main
- Area: 84 Square Feet
- Dimensions: 7X12
Dining room
- Level: Main
- Area: 72 Square Feet
- Dimensions: 12X6
Family room
- Features: Flooring (Carpet)
- Level: Main
- Area: 168 Square Feet
- Dimensions: 14X12
Kitchen
- Features: Kitchen (Eating Area-Table Space), Flooring (Wood Laminate)
- Level: Main
- Area: 96 Square Feet
- Dimensions: 12X8
Laundry
- Level: Main
- Area: 84 Square Feet
- Dimensions: 6X14
Living room
- Features: Flooring (Carpet)
- Level: Main
- Area: 288 Square Feet
- Dimensions: 16X18
Heating
- Natural Gas, Forced Air
Cooling
- Central Air
Appliances
- Included: Range, Microwave, Dishwasher, Refrigerator, Disposal
Features
- Flooring: Laminate, Carpet
- Windows: Skylight(s)
- Basement: None
Interior area
- Total structure area: 1,527
- Total interior livable area: 1,527 sqft
- Finished area below ground: 0
Property
Parking
- Total spaces: 2
- Parking features: Concrete, Garage Door Opener, On Site, Garage Owned, Attached, Garage
- Attached garage spaces: 2
- Has uncovered spaces: Yes
Accessibility
- Accessibility features: No Disability Access
Features
- Stories: 1
- Patio & porch: Patio
Lot
- Dimensions: 80 X 126 X 80 X 130
Details
- Additional structures: Pergola, Shed(s)
- Parcel number: 140336352014
- Special conditions: None
Construction
Type & style
- Home type: SingleFamily
- Architectural style: Ranch
- Property subtype: Single Family Residence
Materials
- Vinyl Siding, Brick
- Roof: Asphalt
Condition
- New construction: No
- Year built: 1971
Utilities & green energy
- Electric: 200+ Amp Service
- Sewer: Public Sewer
- Water: Public
Community & neighborhood
Security
- Security features: Carbon Monoxide Detector(s)
Community
- Community features: Sidewalks
Location
- Region: Rantoul
- Subdivision: Bethany Park
HOA & financial
HOA
- Services included: None
Other
Other facts
- Listing terms: FHA
- Ownership: Fee Simple
Price history
| Date | Event | Price |
|---|---|---|
| 10/15/2024 | Sold | $225,000+130.8%$147/sqft |
Source: | ||
| 6/18/2013 | Sold | $97,500-11.3%$64/sqft |
Source: | ||
| 11/13/2012 | Price change | $109,900-7.6%$72/sqft |
Source: RE/MAX FOR YOU REALTY #2125115 Report a problem | ||
| 9/28/2012 | Listed for sale | $119,000$78/sqft |
Source: Owner Report a problem | ||
Public tax history
| Year | Property taxes | Tax assessment |
|---|---|---|
| 2024 | $1,900 -5.9% | $48,310 +12.1% |
| 2023 | $2,019 -31.2% | $43,100 +12% |
| 2022 | $2,933 +35% | $38,490 +7.1% |
Find assessor info on the county website
Neighborhood: 61866
Nearby schools
GreatSchools rating
- 2/10Eastlawn Elementary SchoolGrades: K-5Distance: 0.2 mi
- 5/10J W Eater Jr High SchoolGrades: 6-8Distance: 1.2 mi
- 2/10Rantoul Twp High SchoolGrades: 9-12Distance: 0.8 mi
Schools provided by the listing agent
- Elementary: Rantoul Elementary School
- Middle: Rantoul Junior High School
- High: Rantoul High School
- District: 137
Source: MRED as distributed by MLS GRID. This data may not be complete. We recommend contacting the local school district to confirm school assignments for this home.

Get pre-qualified for a loan
At Zillow Home Loans, we can pre-qualify you in as little as 5 minutes with no impact to your credit score.An equal housing lender. NMLS #10287.

