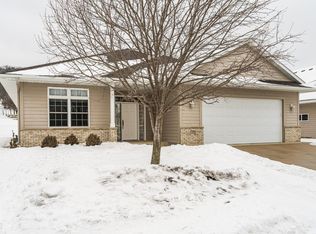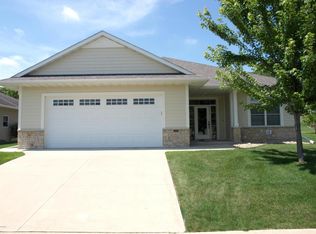Closed
$559,900
1433 Autumn Sage Ct SW, Rochester, MN 55902
3beds
2,472sqft
Townhouse Detached
Built in 2004
0.25 Acres Lot
$567,900 Zestimate®
$226/sqft
$2,242 Estimated rent
Home value
$567,900
$517,000 - $619,000
$2,242/mo
Zestimate® history
Loading...
Owner options
Explore your selling options
What's special
Detached Patio/Villa Home Bamber Valley Estates. This home features an open floor plan with 10 ft ceilings, Three Bedrooms, 2 Full Baths, Four Season Porch, Finished Three Car Garage with built in storage. Amenities include Maple Cabinets, Double Oven in kitchen, built-in gas fireplace with Maple mantel, Ceiling speaker systems, Ceiling Fans in all rooms. Master suite includes large master bath with tile shower, large whirlpool tub, vanity with double sinks and large walk-in closet. The 2nd Full Bath also includes double sinks and large storage cabinet. This location is quiet, and home has a large backyard to enjoy. This neighborhood is directly across from Mayowood biking and walking trails.
Zillow last checked: 8 hours ago
Listing updated: May 06, 2025 at 01:03pm
Listed by:
Jeff Barton 507-421-5320,
Infinity Real Estate
Bought with:
Jeff Barton
Infinity Real Estate
Source: NorthstarMLS as distributed by MLS GRID,MLS#: 6675624
Facts & features
Interior
Bedrooms & bathrooms
- Bedrooms: 3
- Bathrooms: 2
- Full bathrooms: 2
Bedroom 1
- Level: Main
- Area: 235.05 Square Feet
- Dimensions: 15'7 x 15'1
Bedroom 2
- Level: Main
- Area: 15.75 Square Feet
- Dimensions: 10'6 x 1'6
Bedroom 3
- Level: Main
- Area: 134.33 Square Feet
- Dimensions: 10'4 x 13'
Bathroom
- Level: Main
- Area: 14 Square Feet
- Dimensions: 14' x 1'
Bathroom
- Level: Main
- Area: 67.5 Square Feet
- Dimensions: 9' x 7'6
Dining room
- Level: Main
- Area: 154 Square Feet
- Dimensions: 11' x 14'
Kitchen
- Level: Main
Laundry
- Level: Main
- Area: 91 Square Feet
- Dimensions: 13' x 7'
Living room
- Level: Main
Heating
- Forced Air, Fireplace(s)
Cooling
- Central Air
Appliances
- Included: Cooktop, Dishwasher, Disposal, Double Oven, Dryer, Freezer, Gas Water Heater, Microwave, Refrigerator, Wall Oven, Washer, Water Softener Owned
Features
- Basement: None
- Number of fireplaces: 1
- Fireplace features: Gas, Living Room
Interior area
- Total structure area: 2,472
- Total interior livable area: 2,472 sqft
- Finished area above ground: 2,457
- Finished area below ground: 0
Property
Parking
- Total spaces: 3
- Parking features: Attached, Concrete
- Attached garage spaces: 3
- Details: Garage Dimensions (30x25)
Accessibility
- Accessibility features: Grab Bars In Bathroom, Hallways 42"+, Door Lever Handles, No Stairs Internal
Features
- Levels: One
- Stories: 1
- Patio & porch: Patio
- Pool features: None
- Fencing: None
Lot
- Size: 0.25 Acres
- Dimensions: 70 x 150 appro x
- Features: Many Trees
Details
- Foundation area: 2472
- Parcel number: 640813070046
- Zoning description: Residential-Single Family
Construction
Type & style
- Home type: Townhouse
- Property subtype: Townhouse Detached
Materials
- Fiber Cement, Frame
- Roof: Age 8 Years or Less
Condition
- Age of Property: 21
- New construction: No
- Year built: 2004
Utilities & green energy
- Electric: 150 Amp Service
- Gas: Natural Gas
- Sewer: City Sewer/Connected
- Water: City Water/Connected
Community & neighborhood
Location
- Region: Rochester
- Subdivision: Bamber Valley Estates
HOA & financial
HOA
- Has HOA: Yes
- HOA fee: $180 monthly
- Services included: Lawn Care, Professional Mgmt, Snow Removal
- Association name: Matik Management
- Association phone: 507-216-0064
Other
Other facts
- Road surface type: Paved
Price history
| Date | Event | Price |
|---|---|---|
| 4/8/2025 | Sold | $559,900$226/sqft |
Source: | ||
| 3/6/2025 | Pending sale | $559,900$226/sqft |
Source: | ||
| 2/27/2025 | Listed for sale | $559,900+25.8%$226/sqft |
Source: | ||
| 7/17/2020 | Sold | $445,000-1.1%$180/sqft |
Source: | ||
| 6/24/2020 | Pending sale | $449,900$182/sqft |
Source: Dellwood Realty LLC #5574741 Report a problem | ||
Public tax history
| Year | Property taxes | Tax assessment |
|---|---|---|
| 2024 | $7,034 | $553,700 +1% |
| 2023 | -- | $548,200 +16.6% |
| 2022 | $6,070 +7.5% | $470,300 +6.6% |
Find assessor info on the county website
Neighborhood: 55902
Nearby schools
GreatSchools rating
- 7/10Bamber Valley Elementary SchoolGrades: PK-5Distance: 1.5 mi
- 9/10Mayo Senior High SchoolGrades: 8-12Distance: 4 mi
- 5/10John Adams Middle SchoolGrades: 6-8Distance: 4.3 mi
Schools provided by the listing agent
- Elementary: Bamber Valley
- Middle: John Adams
- High: Mayo
Source: NorthstarMLS as distributed by MLS GRID. This data may not be complete. We recommend contacting the local school district to confirm school assignments for this home.
Get a cash offer in 3 minutes
Find out how much your home could sell for in as little as 3 minutes with a no-obligation cash offer.
Estimated market value
$567,900

