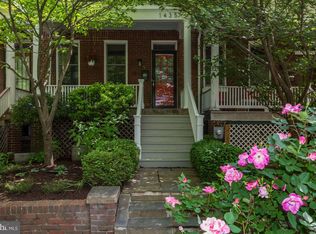Charming house available on a quiet and quaint street in Capitol Hill East. Recently renovated, 3 full BRs, 3 Baths with original hardwood floors and trim work. 2 bedrooms both with ensuites; house has multiple flex spaces. Updated bathrooms feature handsome floor tile, custom soapstone shower pan, recently re-glazed original clawfoot tub, chic vanities & fixtures. Large custom Elfa walk-in closet in upstairs bedroom. Front porch was recently rebuilt in a historically accurate fashion. Sun room and finished basement. Full size W/D in the basement. High velocity central AC and radiant heat. Beautiful fenced-in backyard and rear deck with gas grill, perfect for entertaining. Parking: One car detached garage. Great location just 2 blocks away from Lincoln Park and close proximity to Eastern Market and three Metro stations (Blue, Orange and Silver lines) Interested applicants will be asked to complete a background check as part of the application, and applicants need to have a credit score of 650 or above to qualify. The property will be professionally managed by Globe Trotter Properties LLC, an equal opportunity housing firm.
This property is off market, which means it's not currently listed for sale or rent on Zillow. This may be different from what's available on other websites or public sources.
