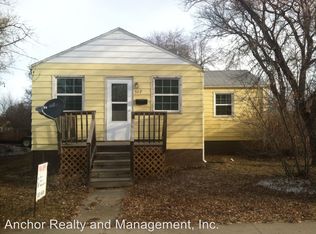Competitively priced to be sold as-is - don't miss your chance at instant equity when purchasing this home! Located within walking distance to Jim Hill Middle School and central to many other great amenities, the location can't be beat! Immediately upon entering you are greeted by a large living room featuring abundant natural light. The living room opens up to your kitchen with an eat-in table or perfect for more counter prep space. The main floor is completed with three bedrooms and a full bath with linen closet for added storage. Note on the main floor there is hardwood under the carpeted areas too! Easily have them refinished to bring the spaces back to life! Continuing downstairs the unfinished basement is an open canvas for the new owner to finish however they would like! The laundry is also located down here and the washer and dryer will stay with the home. Heading outside you will notice the completely fenced in backyard and single detached garage, both hard to find in this price range! The home also comes with alley access on two sides for added convenience. The new owner will have zero worries with the steel siding that has been redone on the home. Do not miss out on this home with many great features, and awesome location! Call your realtor today to schedule a private showing! Agent related to seller.
This property is off market, which means it's not currently listed for sale or rent on Zillow. This may be different from what's available on other websites or public sources.

