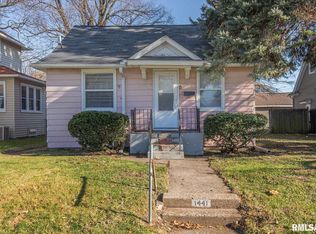Sold for $138,500 on 05/15/25
$138,500
1433 40th St, Rock Island, IL 61201
2beds
1,178sqft
Single Family Residence, Residential
Built in 1920
4,480 Square Feet Lot
$142,400 Zestimate®
$118/sqft
$1,015 Estimated rent
Home value
$142,400
$121,000 - $167,000
$1,015/mo
Zestimate® history
Loading...
Owner options
Explore your selling options
What's special
Welcome to your new home that beautifully combines charm and modern amenities! This stunning 2-bedroom, 1-bath property showcases beautiful original woodwork and solid wood floors, reflecting meticulous care and pride from the owner. Step inside and enjoy the warmth of the cozy sunroom, perfect for relaxation or as a potential office space or third bedroom. The spacious mudroom features an oversized closet, providing ample storage for all your needs. The clean, open basement offers fantastic potential, including the possibility of adding another bathroom, making it a versatile space to suit your lifestyle. You'll appreciate the excellent value this home offers, highlighted by recent updates, including a bathroom remodel in 2023, a new A/C system, and new copper pipes; new kitchen faucet and water heater in 2021! Outside, you'll find a freshly stained deck/stairs, a private, fenced-in backyard (new fence 2023), perfect for gatherings, alongside a spacious 2-car garage and an additional third parking space. Recent improvements include sump pump, new insulation and siding completed in 2019, ensuring energy efficiency and comfort. With tons of storage options, including built in storage in the master, and mostly new windows throughout, this home is ready for you to move in and make it your own. This conveniently located property is a must-see! Don't miss out on this gem; schedule your showing today!
Zillow last checked: 8 hours ago
Listing updated: May 18, 2025 at 01:16pm
Listed by:
Kyle Robinson Cell:563-505-1806,
Epique Realty,
Chelsi Goettsch,
Epique Realty
Bought with:
Richard Bassford, S42142000/475.142927
RE/MAX Concepts Bettendorf
Greer
RE/MAX Concepts Bettendorf
Source: RMLS Alliance,MLS#: QC4262062 Originating MLS: Quad City Area Realtor Association
Originating MLS: Quad City Area Realtor Association

Facts & features
Interior
Bedrooms & bathrooms
- Bedrooms: 2
- Bathrooms: 1
- Full bathrooms: 1
Bedroom 1
- Level: Upper
- Dimensions: 14ft 2in x 9ft 5in
Bedroom 2
- Level: Upper
- Dimensions: 10ft 9in x 10ft 2in
Other
- Level: Main
- Dimensions: 11ft 1in x 10ft 9in
Other
- Level: Main
- Dimensions: 11ft 7in x 8ft 0in
Additional room
- Description: Four Seasons Room
- Level: Main
- Dimensions: 11ft 7in x 7ft 8in
Kitchen
- Level: Main
- Dimensions: 8ft 1in x 10ft 9in
Laundry
- Level: Basement
- Dimensions: 9ft 0in x 12ft 0in
Living room
- Level: Main
- Dimensions: 12ft 11in x 16ft 1in
Main level
- Area: 851
Upper level
- Area: 327
Heating
- Forced Air
Cooling
- Central Air
Appliances
- Included: Disposal, Dryer, Range, Refrigerator, Washer
Features
- Ceiling Fan(s)
- Basement: Full,Unfinished
Interior area
- Total structure area: 1,178
- Total interior livable area: 1,178 sqft
Property
Parking
- Total spaces: 2
- Parking features: Alley Access, Detached, On Street, Paved
- Garage spaces: 2
- Has uncovered spaces: Yes
- Details: Number Of Garage Remotes: 2
Features
- Patio & porch: Patio
Lot
- Size: 4,480 sqft
- Dimensions: 40 x 112
- Features: Level
Details
- Parcel number: 1706128005
- Zoning description: Residential
Construction
Type & style
- Home type: SingleFamily
- Property subtype: Single Family Residence, Residential
Materials
- Vinyl Siding
- Foundation: Block
- Roof: Shingle
Condition
- New construction: No
- Year built: 1920
Utilities & green energy
- Sewer: Public Sewer
- Water: Public
- Utilities for property: Cable Available
Community & neighborhood
Location
- Region: Rock Island
- Subdivision: Colonial Heights
Price history
| Date | Event | Price |
|---|---|---|
| 5/15/2025 | Sold | $138,500+6.6%$118/sqft |
Source: | ||
| 4/17/2025 | Pending sale | $129,900$110/sqft |
Source: | ||
| 4/14/2025 | Listed for sale | $129,900+42.7%$110/sqft |
Source: | ||
| 8/22/2019 | Sold | $91,000-1.1%$77/sqft |
Source: | ||
| 8/2/2019 | Pending sale | $92,000$78/sqft |
Source: RE/MAX RIVER CITIES #QC168 | ||
Public tax history
| Year | Property taxes | Tax assessment |
|---|---|---|
| 2024 | $1,826 -22.8% | $30,290 +4.8% |
| 2023 | $2,366 +10.9% | $28,903 +8.8% |
| 2022 | $2,134 +2.2% | $26,564 +4.2% |
Find assessor info on the county website
Neighborhood: 61201
Nearby schools
GreatSchools rating
- 7/10Denkmann Elementary SchoolGrades: K-6Distance: 0.4 mi
- 3/10Washington Jr High SchoolGrades: 7-8Distance: 0.5 mi
- 2/10Rock Island High SchoolGrades: 9-12Distance: 1.8 mi
Schools provided by the listing agent
- High: Rock Island
Source: RMLS Alliance. This data may not be complete. We recommend contacting the local school district to confirm school assignments for this home.

Get pre-qualified for a loan
At Zillow Home Loans, we can pre-qualify you in as little as 5 minutes with no impact to your credit score.An equal housing lender. NMLS #10287.
