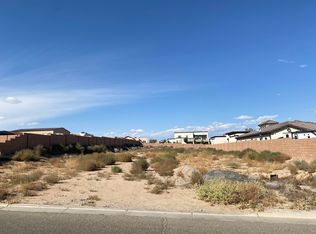Sold
Price Unknown
1433 21st Ave SE, Rio Rancho, NM 87124
5beds
5,241sqft
Single Family Residence
Built in 2021
0.5 Acres Lot
$1,240,200 Zestimate®
$--/sqft
$4,640 Estimated rent
Home value
$1,240,200
$1.18M - $1.30M
$4,640/mo
Zestimate® history
Loading...
Owner options
Explore your selling options
What's special
Beautiful single story home on 1/2 acre with city services. Chef's delight kitchen with custom Castillo cabinets,Granite counters, Monogram high end SS appliances to include 6 burner stove, pot filler, Sub Zero fridge, and butlers pantry. Kitchen is open to the great room with high ceilings and fireplace. All the bedrooms are generous sized. Theater designed for movie nights. Relax in the backyard with the sparkling pool, auto cover,outdoor shower, jacuzzi, firepits, outdoor kitchen, fireplace, and view deck. HUGE covered patio! Fruit trees and trampoline too. Casita has a bedroom, full bath and living area, plumbed for a small kitchen. The Garage is oversized with two large storage rooms,sink and tankless water heaters.
Zillow last checked: 8 hours ago
Listing updated: January 15, 2026 at 10:06am
Listed by:
Lorri M Zumwalt 505-400-3699,
Q Realty
Bought with:
Madison N Cosio, 48293
Berkshire Hathaway NM Prop
Anna M Medina, 33799
Berkshire Hathaway NM Prop
Source: SWMLS,MLS#: 1084370
Facts & features
Interior
Bedrooms & bathrooms
- Bedrooms: 5
- Bathrooms: 5
- Full bathrooms: 3
- 3/4 bathrooms: 1
- 1/2 bathrooms: 1
Primary bedroom
- Level: Main
- Area: 408
- Dimensions: 20.4 x 20
Bedroom 2
- Level: Main
- Area: 182.02
- Dimensions: 14.11 x 12.9
Bedroom 3
- Level: Main
- Area: 186.02
- Dimensions: 14.2 x 13.1
Bedroom 4
- Level: Main
- Area: 183.43
- Dimensions: 14.11 x 13
Bedroom 5
- Description: Casita Bedroom
- Level: Main
- Area: 157.6
- Dimensions: Casita Bedroom
Dining room
- Level: Main
- Area: 16.44
- Dimensions: 1.2 x 13.7
Kitchen
- Level: Main
- Area: 222.6
- Dimensions: 21.2 x 10.5
Living room
- Level: Main
- Area: 459.99
- Dimensions: 25.4 x 18.11
Office
- Level: Main
- Area: 132.68
- Dimensions: 12.4 x 10.7
Heating
- Central, Forced Air, Multiple Heating Units
Cooling
- Multi Units, Refrigerated
Appliances
- Included: Built-In Gas Oven, Built-In Gas Range, Dishwasher, Disposal, Indoor Grill, Microwave, Refrigerator
- Laundry: Gas Dryer Hookup, Washer Hookup, Dryer Hookup, ElectricDryer Hookup
Features
- Breakfast Bar, Ceiling Fan(s), Dual Sinks, Entrance Foyer, Great Room, High Ceilings, Kitchen Island, Main Level Primary, Pantry, Skylights, Walk-In Closet(s)
- Flooring: Carpet, Tile, Wood
- Windows: Double Pane Windows, Insulated Windows, Skylight(s)
- Has basement: No
- Number of fireplaces: 1
- Fireplace features: Custom, Glass Doors, Gas Log, Outside
Interior area
- Total structure area: 5,241
- Total interior livable area: 5,241 sqft
Property
Parking
- Total spaces: 3
- Parking features: Finished Garage, Heated Garage, Oversized, Storage
- Garage spaces: 3
Features
- Levels: One
- Stories: 1
- Patio & porch: Covered, Deck, Patio
- Exterior features: Courtyard, Deck, Fire Pit, Outdoor Grill, Private Yard
- Has private pool: Yes
- Pool features: Gunite, In Ground, Pool Cover
- Fencing: Wall
Lot
- Size: 0.50 Acres
- Features: Landscaped, Trees
Details
- Additional structures: Outdoor Kitchen
- Parcel number: R186160
- Zoning description: R-1
Construction
Type & style
- Home type: SingleFamily
- Architectural style: Custom
- Property subtype: Single Family Residence
Materials
- Frame, Stucco
- Roof: Pitched,Tile
Condition
- Resale
- New construction: No
- Year built: 2021
Utilities & green energy
- Sewer: Public Sewer
- Water: Public
- Utilities for property: Electricity Connected, Natural Gas Connected, Sewer Connected, Water Connected
Green energy
- Energy generation: None
Community & neighborhood
Security
- Security features: Smoke Detector(s)
Location
- Region: Rio Rancho
Other
Other facts
- Listing terms: Cash,Conventional
Price history
| Date | Event | Price |
|---|---|---|
| 1/12/2026 | Sold | -- |
Source: | ||
| 12/11/2025 | Pending sale | $1,285,000$245/sqft |
Source: | ||
| 11/6/2025 | Price change | $1,285,000-7.2%$245/sqft |
Source: | ||
| 8/2/2025 | Price change | $1,385,000-4.5%$264/sqft |
Source: | ||
| 5/21/2025 | Listed for sale | $1,450,000$277/sqft |
Source: | ||
Public tax history
| Year | Property taxes | Tax assessment |
|---|---|---|
| 2025 | $11,622 -0.3% | $335,056 +3% |
| 2024 | $11,652 +2.7% | $325,298 +3% |
| 2023 | $11,350 +14.5% | $315,823 +15.6% |
Find assessor info on the county website
Neighborhood: Rio Rancho Estates
Nearby schools
GreatSchools rating
- 6/10Joe Harris ElementaryGrades: K-5Distance: 0.5 mi
- 5/10Lincoln Middle SchoolGrades: 6-8Distance: 2.6 mi
- 7/10Rio Rancho High SchoolGrades: 9-12Distance: 3.6 mi
Schools provided by the listing agent
- Elementary: Maggie Cordova
- Middle: Lincoln
- High: Rio Rancho
Source: SWMLS. This data may not be complete. We recommend contacting the local school district to confirm school assignments for this home.
Get a cash offer in 3 minutes
Find out how much your home could sell for in as little as 3 minutes with a no-obligation cash offer.
Estimated market value$1,240,200
Get a cash offer in 3 minutes
Find out how much your home could sell for in as little as 3 minutes with a no-obligation cash offer.
Estimated market value
$1,240,200
