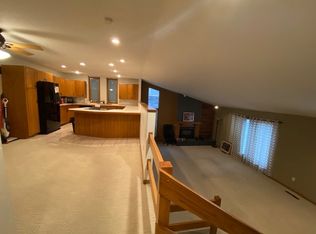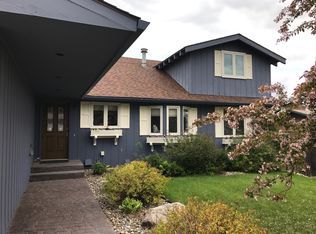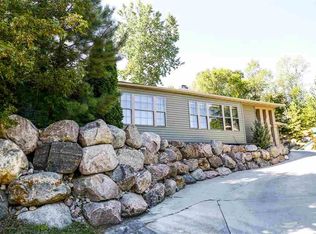Sold on 01/05/24
Price Unknown
1433 11th St SW, Minot, ND 58701
4beds
3baths
1,960sqft
Single Family Residence
Built in 1981
0.5 Acres Lot
$342,400 Zestimate®
$--/sqft
$2,249 Estimated rent
Home value
$342,400
$325,000 - $360,000
$2,249/mo
Zestimate® history
Loading...
Owner options
Explore your selling options
What's special
This beautiful home in Southwest Knolls is truly move in ready!! This home has had LOTS of love put into it in the last few years with a new furnace, central air, hot water heater, insulated garage door, stove, microwave, paint, flooring, trim, toilets, and faucets. Pulling into the cul-de-sac you will find this home sitting to the back of it on a 1/2 acre lot. From there you can drive into your future double garage that is nice and warm as it is heated and has a workshop, or go in the front door to the entryway that has an option of going upstairs or down. Upstairs you will find a large family room with a wood fireplace with brick surround, and is open to the dining room. The kitchen has a lots of cabinets, stainless appliances with a gas stove, plus space for a eat in nook or coffee bar. There are 3 bedrooms upstairs and 2 full baths, including a master bedroom with master bath with double sinks. Downstairs there is an additional bedroom bringing the total to 4, a 1/2 bath, and a family room. Outside there is a HUGE yard, a 1/2 acre, 2 decks, and a shed. So pack your bags and be home for the new year!
Zillow last checked: 8 hours ago
Listing updated: January 09, 2024 at 09:10am
Listed by:
KAUSHA BAKK 701-721-7157,
BROKERS 12, INC.
Source: Minot MLS,MLS#: 231884
Facts & features
Interior
Bedrooms & bathrooms
- Bedrooms: 4
- Bathrooms: 3
- Main level bathrooms: 2
- Main level bedrooms: 3
Primary bedroom
- Level: Main
Bedroom 1
- Level: Main
Bedroom 2
- Level: Main
Bedroom 3
- Level: Lower
Dining room
- Description: Open To Living
- Level: Main
Family room
- Description: Daylight
- Level: Lower
Kitchen
- Description: Newer Appliances
- Level: Main
Living room
- Description: Large / Fireplace
- Level: Main
Heating
- Forced Air, Natural Gas
Cooling
- Central Air
Appliances
- Included: Microwave, Dishwasher, Refrigerator, Range/Oven
- Laundry: Lower Level
Features
- Flooring: Carpet, Laminate
- Basement: Daylight,Finished,Partial
- Has fireplace: Yes
- Fireplace features: Wood Burning, Living Room, Main
Interior area
- Total structure area: 1,960
- Total interior livable area: 1,960 sqft
- Finished area above ground: 1,358
Property
Parking
- Total spaces: 2
- Parking features: Attached, Garage: Heated, Insulated, Lights, Opener, Work Shop, Driveway: Concrete
- Attached garage spaces: 2
- Has uncovered spaces: Yes
Features
- Levels: Multi/Split
- Patio & porch: Deck
Lot
- Size: 0.50 Acres
Details
- Additional structures: Shed(s)
- Parcel number: MI26.407.000.0080
- Zoning: R1
Construction
Type & style
- Home type: SingleFamily
- Property subtype: Single Family Residence
Materials
- Foundation: Concrete Perimeter
- Roof: Asphalt
Condition
- New construction: No
- Year built: 1981
Utilities & green energy
- Sewer: City
- Water: City
- Utilities for property: Cable Connected
Community & neighborhood
Location
- Region: Minot
Price history
| Date | Event | Price |
|---|---|---|
| 1/5/2024 | Sold | -- |
Source: | ||
| 12/7/2023 | Pending sale | $309,900$158/sqft |
Source: | ||
| 11/13/2023 | Listed for sale | $309,900+10.7%$158/sqft |
Source: | ||
| 11/18/2021 | Sold | -- |
Source: | ||
| 8/3/2021 | Pending sale | $279,900-1.8%$143/sqft |
Source: | ||
Public tax history
| Year | Property taxes | Tax assessment |
|---|---|---|
| 2024 | $3,981 -16.4% | $305,000 |
| 2023 | $4,764 | $305,000 +4.1% |
| 2022 | -- | $293,000 +2.8% |
Find assessor info on the county website
Neighborhood: 58701
Nearby schools
GreatSchools rating
- 7/10Edison Elementary SchoolGrades: PK-5Distance: 0.3 mi
- 5/10Jim Hill Middle SchoolGrades: 6-8Distance: 0.5 mi
- 6/10Magic City Campus High SchoolGrades: 11-12Distance: 0.5 mi
Schools provided by the listing agent
- District: Minot #1
Source: Minot MLS. This data may not be complete. We recommend contacting the local school district to confirm school assignments for this home.


