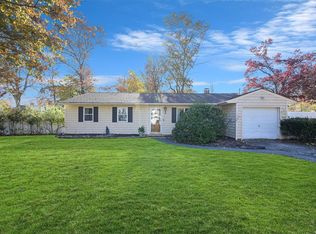Sold for $720,000 on 04/21/25
$720,000
1432A E Forks Road, Bay Shore, NY 11706
4beds
2,424sqft
Single Family Residence, Residential
Built in 1998
0.72 Acres Lot
$747,100 Zestimate®
$297/sqft
$4,549 Estimated rent
Home value
$747,100
$672,000 - $829,000
$4,549/mo
Zestimate® history
Loading...
Owner options
Explore your selling options
What's special
Step into a world of refined living at 1432a E. Forks Road. This stunning 4-bedroom, 3-bathroom Bay Shore residence offers a serene escape, perfect for those seeking luxury and tranquility. Indulge your senses with modern interiors featuring sleek natural stone countertops, high-end appliances, and spa-like bathrooms. The open-concept living area is ideal for entertaining, while spacious bedrooms provide peaceful retreats. Outside, a park-like yard beckons, complete with a cozy fire pit and soothing hot tub. Primely located in Bay Shore, you'll have easy access to a wealth of amenities. Don't miss this opportunity to own a piece of paradise., Additional information: Interior Features:Lr/Dr
Zillow last checked: 8 hours ago
Listing updated: April 22, 2025 at 12:50pm
Listed by:
Bisendra M. Melaram AHWD MRP PSA S 718-909-0233,
Keller Williams Realty Greater 516-873-7100,
Bisendra M. Melaram AHWD MRP PSA S 718-909-0233,
Keller Williams Realty Greater
Bought with:
Thony Revelo, 10401326205
BLT Minimax Realty Inc
Source: OneKey® MLS,MLS#: L3593381
Facts & features
Interior
Bedrooms & bathrooms
- Bedrooms: 4
- Bathrooms: 3
- Full bathrooms: 3
Primary bedroom
- Description: on-suite with Full Bath
- Level: First
Bedroom 1
- Description: Bedroom
- Level: First
Bedroom 1
- Description: Bedroom
- Level: First
Bedroom 1
- Description: Bedroom
- Level: Lower
Bathroom 1
- Description: Full Bath
- Level: First
Bathroom 1
- Description: Bath
- Level: Lower
Other
- Description: Laundry
- Level: Lower
Dining room
- Description: Dining
- Level: First
Family room
- Description: Family/Multipurpose room
- Level: Lower
Kitchen
- Description: Chef Inspired Kitchen w/Island
- Level: First
Living room
- Description: Living Room
- Level: First
Heating
- Oil, Hot Water
Cooling
- Central Air
Appliances
- Included: Gas Water Heater
Features
- Cathedral Ceiling(s), Eat-in Kitchen, Entrance Foyer, Master Downstairs, First Floor Bedroom, Marble Counters, Primary Bathroom
- Flooring: Hardwood
- Basement: Finished
- Attic: Pull Stairs
Interior area
- Total structure area: 2,424
- Total interior livable area: 2,424 sqft
Property
Parking
- Parking features: Private, Driveway
- Has uncovered spaces: Yes
Features
- Levels: Two
- Has spa: Yes
- Fencing: Back Yard
Lot
- Size: 0.72 Acres
- Dimensions: 75 x
- Features: Sprinklers In Front, Sprinklers In Rear, Near School, Level
- Residential vegetation: Partially Wooded
Details
- Parcel number: 0500291000100022001
Construction
Type & style
- Home type: SingleFamily
- Property subtype: Single Family Residence, Residential
Materials
- Vinyl Siding
Condition
- Year built: 1998
Utilities & green energy
- Sewer: Public Sewer
- Water: Public
Green energy
- Energy generation: Solar
Community & neighborhood
Location
- Region: Bay Shore
Other
Other facts
- Listing agreement: Exclusive Right To Sell
Price history
| Date | Event | Price |
|---|---|---|
| 4/21/2025 | Sold | $720,000+2.9%$297/sqft |
Source: | ||
| 2/20/2025 | Pending sale | $699,999$289/sqft |
Source: | ||
| 1/31/2025 | Price change | $699,999-4.8%$289/sqft |
Source: | ||
| 12/6/2024 | Listed for sale | $735,000+20.5%$303/sqft |
Source: | ||
| 11/22/2021 | Sold | $610,000+10.9%$252/sqft |
Source: Public Record Report a problem | ||
Public tax history
| Year | Property taxes | Tax assessment |
|---|---|---|
| 2024 | -- | $44,100 |
| 2023 | -- | $44,100 |
| 2022 | -- | $44,100 +13.7% |
Find assessor info on the county website
Neighborhood: 11706
Nearby schools
GreatSchools rating
- NABrook Avenue Elementary SchoolGrades: K-2Distance: 0.8 mi
- 6/10Bay Shore Middle SchoolGrades: 6-8Distance: 0.3 mi
- 6/10Bay Shore Senior High SchoolGrades: 9-12Distance: 0.9 mi
Schools provided by the listing agent
- Elementary: Mary G Clarkson School
- Middle: Bay Shore Middle School
- High: Bay Shore Senior High School
Source: OneKey® MLS. This data may not be complete. We recommend contacting the local school district to confirm school assignments for this home.
Get a cash offer in 3 minutes
Find out how much your home could sell for in as little as 3 minutes with a no-obligation cash offer.
Estimated market value
$747,100
Get a cash offer in 3 minutes
Find out how much your home could sell for in as little as 3 minutes with a no-obligation cash offer.
Estimated market value
$747,100
