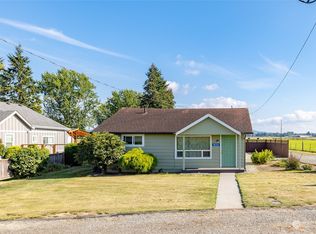Ready to tour - Quarantine rules - Call for an appointment today!Large 2000+ sq ft home is perfect for your activities away from it all! This property has over an acre with expansive territorial/ mountain views! Homesteading, room for animals, gardening and just plain fun can abound in this beautiful pastoral rural setting yet, minutes away from in town amenities & freeway for commute. Huge 30 x 48 shop for all toys/tinkering.
This property is off market, which means it's not currently listed for sale or rent on Zillow. This may be different from what's available on other websites or public sources.

