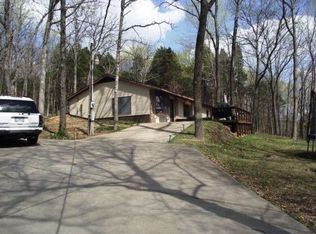Closed
Listing Provided by:
Traci N Palmero 314-803-6245,
RE/MAX Best Choice
Bought with: RE/MAX Best Choice
Price Unknown
14329 Dry Fork Rd, Festus, MO 63028
4beds
3,265sqft
Single Family Residence
Built in 1979
2.78 Acres Lot
$229,400 Zestimate®
$--/sqft
$2,072 Estimated rent
Home value
$229,400
$204,000 - $259,000
$2,072/mo
Zestimate® history
Loading...
Owner options
Explore your selling options
What's special
Comp Purposes-Rustic A-Frame Cabin with Stunning Views!Nestled on 2.87 wooded acres across from a charming Christmas tree farm, this beautifully rehabbed multi-level A-frame offers a peaceful escape. The open floorplan is an entertainer’s dream, with massive windows that showcase breathtaking views and flood the home with natural light.The 20'x20' great room opens to a sprawling deck that spans the front of the home, perfect for relaxing or hosting gatherings while enjoying the serene surroundings. The fully renovated kitchen boasts solid-surface countertops, new appliances, and a modern design.The main floor features a master bedroom with a half bath, offering potential to add a full ensuite. With four bedrooms in total, there’s space for everyone. Outside, a fenced area off the kitchen provides flexibility for pets or a garden.This tranquil property feels like Lake Tahoe living—without the snowstorms! Don’t miss your chance to own this secluded retreat and make it your dream getaway!
Zillow last checked: 8 hours ago
Listing updated: April 28, 2025 at 04:23pm
Listing Provided by:
Traci N Palmero 314-803-6245,
RE/MAX Best Choice
Bought with:
Traci N Palmero, 2015008251
RE/MAX Best Choice
Source: MARIS,MLS#: 24071739 Originating MLS: Southern Gateway Association of REALTORS
Originating MLS: Southern Gateway Association of REALTORS
Facts & features
Interior
Bedrooms & bathrooms
- Bedrooms: 4
- Bathrooms: 2
- Full bathrooms: 1
- 1/2 bathrooms: 1
- Main level bathrooms: 1
- Main level bedrooms: 1
Heating
- Baseboard, Electric
Cooling
- Wall/Window Unit(s), Ceiling Fan(s)
Appliances
- Included: Dishwasher, Microwave, Electric Range, Electric Oven, Refrigerator, Stainless Steel Appliance(s), Electric Water Heater
Features
- Kitchen/Dining Room Combo, Cathedral Ceiling(s), Open Floorplan, Vaulted Ceiling(s), Custom Cabinetry, Eat-in Kitchen, Pantry, Solid Surface Countertop(s)
- Doors: Panel Door(s), French Doors
- Windows: Window Treatments, Insulated Windows
- Basement: Partially Finished,Partial,Walk-Out Access
- Has fireplace: No
- Fireplace features: Recreation Room, None
Interior area
- Total structure area: 3,265
- Total interior livable area: 3,265 sqft
- Finished area above ground: 2,013
- Finished area below ground: 1,252
Property
Parking
- Parking features: Off Street
Features
- Levels: Multi/Split,Three Or More
- Patio & porch: Deck
Lot
- Size: 2.78 Acres
- Dimensions: 431 x 316
- Features: Adjoins Wooded Area
Details
- Parcel number: 224.020.00000002
- Special conditions: Standard
Construction
Type & style
- Home type: SingleFamily
- Architectural style: Rustic
- Property subtype: Single Family Residence
Materials
- Wood Siding, Cedar
Condition
- Updated/Remodeled
- New construction: No
- Year built: 1979
Utilities & green energy
- Sewer: Septic Tank
- Water: Well
Community & neighborhood
Security
- Security features: Smoke Detector(s)
Location
- Region: Festus
- Subdivision: None
Other
Other facts
- Listing terms: Cash,FHA,Other,Conventional,USDA Loan,VA Loan
- Ownership: Private
- Road surface type: Gravel
Price history
| Date | Event | Price |
|---|---|---|
| 12/17/2024 | Sold | -- |
Source: | ||
| 11/26/2024 | Pending sale | $218,627+9.4%$67/sqft |
Source: | ||
| 8/20/2022 | Pending sale | $199,900$61/sqft |
Source: | ||
| 7/29/2022 | Sold | -- |
Source: | ||
| 6/27/2022 | Contingent | $199,900$61/sqft |
Source: | ||
Public tax history
| Year | Property taxes | Tax assessment |
|---|---|---|
| 2024 | $1,414 +0.1% | $22,800 |
| 2023 | $1,413 0% | $22,800 |
| 2022 | $1,413 +0.2% | $22,800 |
Find assessor info on the county website
Neighborhood: 63028
Nearby schools
GreatSchools rating
- 5/10Athena Elementary SchoolGrades: K-6Distance: 5.8 mi
- 6/10Desoto Jr. High SchoolGrades: 7-8Distance: 10.7 mi
- 7/10Desoto Sr. High SchoolGrades: 9-12Distance: 10.8 mi
Schools provided by the listing agent
- Elementary: Plattin/Telegraph
- Middle: Danby-Rush Tower Middle
- High: Jefferson High School
Source: MARIS. This data may not be complete. We recommend contacting the local school district to confirm school assignments for this home.
Get a cash offer in 3 minutes
Find out how much your home could sell for in as little as 3 minutes with a no-obligation cash offer.
Estimated market value
$229,400
Get a cash offer in 3 minutes
Find out how much your home could sell for in as little as 3 minutes with a no-obligation cash offer.
Estimated market value
$229,400
