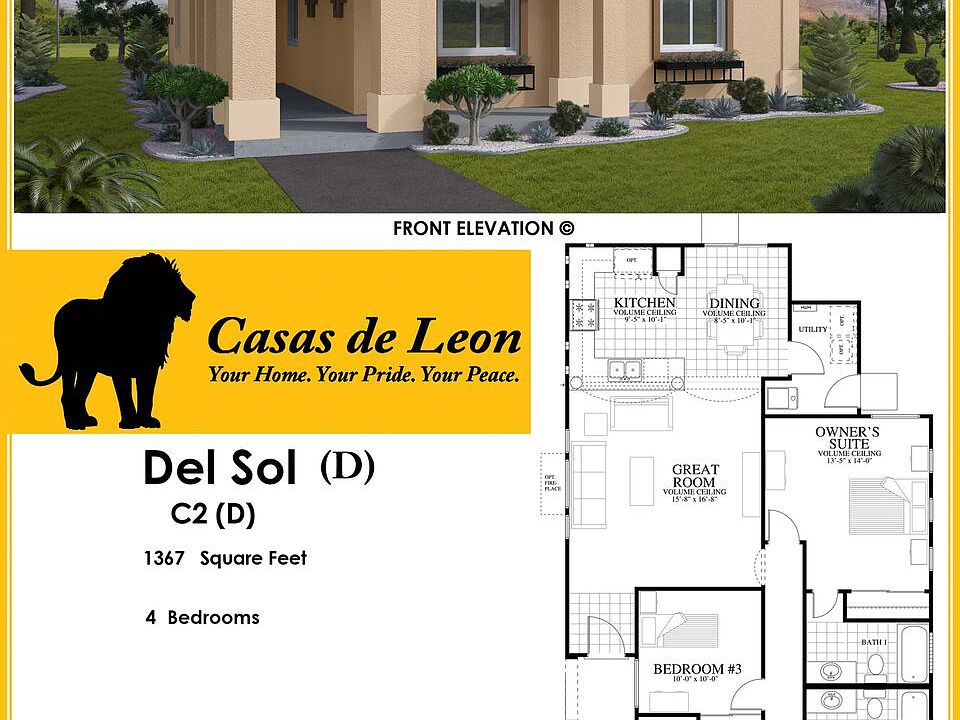Currently offering the very best options for the very lowest payment with current incentives! Welcome to the La Luz floor plan, offering 1,360 square feet of beautifully designed space perfect for any lifestyle. This home features 4 bedrooms, 2 bathrooms, and a 2-car garage, providing both functionality and elegance for today's homeowner. The open-concept layout creates a seamless flow between the living, dining, and kitchen areas, perfect for gatherings or relaxed evenings at home. The kitchen comes equipped with sleek granite countertops, high-quality appliances, and ample cabinetry, creating an ideal setup for both cooking and entertaining. The master bedroom is a private retreat, complete with an ensuite bathroom featuring double sinks, a spacious shower, and a walk-in closet for optimal storage and convenience. The additional bedrooms are versatile and can easily adapt to any purpose—whether as guest rooms, a home office, or personal fitness space.
New construction
Special offer
$269,950
14329 Bill Lazor Pkwy, El Paso, TX 79928
4beds
1,360sqft
Single Family Residence
Built in 2023
4,356 Square Feet Lot
$270,000 Zestimate®
$198/sqft
$-- HOA
What's special
Sleek granite countertopsMaster bedroomSpacious showerWalk-in closetEnsuite bathroomAdditional bedroomsDouble sinks
Call: (915) 233-6125
- 26 days
- on Zillow |
- 35 |
- 1 |
Zillow last checked: 7 hours ago
Listing updated: July 07, 2025 at 10:45am
Listed by:
William Nieves 0687365 915-269-0018,
GO Realty
Source: GEPAR,MLS#: 925833
Travel times
Schedule tour
Select your preferred tour type — either in-person or real-time video tour — then discuss available options with the builder representative you're connected with.
Facts & features
Interior
Bedrooms & bathrooms
- Bedrooms: 4
- Bathrooms: 2
- Full bathrooms: 2
Heating
- Central
Cooling
- Refrigerated
Appliances
- Included: Free-Standing Gas Oven, Microwave
Features
- Kitchen Island, Walk-In Closet(s)
- Flooring: Tile, Carpet
- Windows: No Treatments
- Has fireplace: No
Interior area
- Total structure area: 1,360
- Total interior livable area: 1,360 sqft
Video & virtual tour
Property
Features
- Exterior features: Back Yard Access
Lot
- Size: 4,356 Square Feet
- Features: Subdivided
Details
- Parcel number: W13400201401400
- Zoning: R3
- Special conditions: None
Construction
Type & style
- Home type: SingleFamily
- Architectural style: 1 Story
- Property subtype: Single Family Residence
Materials
- Stucco
- Roof: Shingle
Condition
- New construction: Yes
- Year built: 2023
Details
- Builder name: Casas De Leon
Utilities & green energy
- Water: City
Community & HOA
Community
- Subdivision: West Eastlake Estates
HOA
- Has HOA: No
Location
- Region: El Paso
Financial & listing details
- Price per square foot: $198/sqft
- Annual tax amount: $4,843
- Date on market: 7/4/2025
- Listing terms: Cash,Conventional,FHA,TX Veteran,VA Loan
About the community
This brand new community not only is near school, parks, restaurants and shopping center but you will have your very own park in the neighborhood. Special features include refrigerated air, tankless water heater, granite countertops, stainless steel appliances, washer and dryer and more. Call us today at for more information or to schedule an appointment to see this home for yourself.
Receive two free upgrades when working with one of our preferred lenders
Receive two free upgrades when working with one of our preferred lenders. Upgrades include: -Side by side refrigerator -Front yard landscaping -Back yard landscaping -Flat screen tv -Garage door opener *Call for more upgrades and info aboutSource: Casas de Leon

