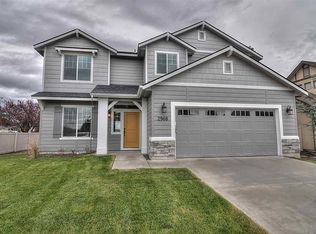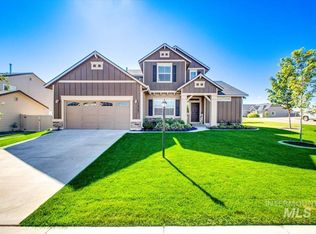Sold
Price Unknown
14328 Shurtliff St, Caldwell, ID 83607
4beds
3baths
2,011sqft
Single Family Residence
Built in 2017
7,840.8 Square Feet Lot
$409,900 Zestimate®
$--/sqft
$2,273 Estimated rent
Home value
$409,900
$381,000 - $439,000
$2,273/mo
Zestimate® history
Loading...
Owner options
Explore your selling options
What's special
Welcome to your dream home in Caldwell, Idaho! This beautiful 4-bedroom, 2.5-bathroom residence offers great space indoors and out. The perfect blend of comfort & convenience. There are 2 living area's downstairs both have great natural light, creating a warm & welcoming atmosphere for gatherings. Escape to the large master suite, complete with a private bathroom with dual vanities & plenty of closet space. 3 additional bedrooms offer versatility & room to grow, perfect for accommodating guests or setting up a home office or gym. Outside, the large backyard is perfect for space to relax & unwind in your own private oasis. Enjoy summer barbecues on the covered patio, tend to your favorite plants in the garden space, or simply soak up the sun while the kids & pets play freely. Located in a desirable community, this home offers the perfect blend of functionality & convenience. Enjoy easy access to nearby parks, schools, shopping, dining, & more, making it a perfect place to call home!
Zillow last checked: 8 hours ago
Listing updated: July 18, 2024 at 08:32am
Listed by:
Lauren Clark 208-830-4610,
The Agency Boise,
Matthew Clark 208-340-8937,
The Agency Boise
Bought with:
Natalie Filbert
Mountain Realty
Source: IMLS,MLS#: 98913269
Facts & features
Interior
Bedrooms & bathrooms
- Bedrooms: 4
- Bathrooms: 3
Primary bedroom
- Level: Upper
Bedroom 2
- Level: Upper
Bedroom 3
- Level: Upper
Bedroom 4
- Level: Upper
Family room
- Level: Main
Kitchen
- Level: Main
Living room
- Level: Main
Heating
- Forced Air, Natural Gas
Cooling
- Central Air
Appliances
- Included: Gas Water Heater, Tank Water Heater, Dishwasher, Disposal, Microwave, Oven/Range Freestanding
Features
- Bath-Master, Family Room, Double Vanity, Pantry, Kitchen Island, Laminate Counters, Number of Baths Upper Level: 2
- Has basement: No
- Has fireplace: No
Interior area
- Total structure area: 2,011
- Total interior livable area: 2,011 sqft
- Finished area above ground: 2,011
- Finished area below ground: 0
Property
Parking
- Total spaces: 3
- Parking features: Attached
- Attached garage spaces: 3
Features
- Levels: Two
- Patio & porch: Covered Patio/Deck
Lot
- Size: 7,840 sqft
- Dimensions: 70 x 110
- Features: Standard Lot 6000-9999 SF, Garden, Sidewalks, Auto Sprinkler System, Full Sprinkler System, Pressurized Irrigation Sprinkler System, Irrigation Sprinkler System
Details
- Parcel number: R3271018800
Construction
Type & style
- Home type: SingleFamily
- Property subtype: Single Family Residence
Materials
- Frame, HardiPlank Type
- Foundation: Crawl Space
- Roof: Composition
Condition
- Year built: 2017
Utilities & green energy
- Water: Public
- Utilities for property: Sewer Connected, Cable Connected
Community & neighborhood
Location
- Region: Caldwell
- Subdivision: Quail Ridge - Caldwell
HOA & financial
HOA
- Has HOA: Yes
- HOA fee: $350 annually
Other
Other facts
- Listing terms: Cash,Conventional,FHA,VA Loan
- Ownership: Less Than Fee Simple
- Road surface type: Paved
Price history
Price history is unavailable.
Public tax history
| Year | Property taxes | Tax assessment |
|---|---|---|
| 2025 | -- | $402,000 +5.9% |
| 2024 | $2,009 +2.5% | $379,600 +4.2% |
| 2023 | $1,959 -20% | $364,400 -13.3% |
Find assessor info on the county website
Neighborhood: 83607
Nearby schools
GreatSchools rating
- 8/10West Canyon Elementary SchoolGrades: PK-5Distance: 5.5 mi
- 5/10Vallivue Middle SchoolGrades: 6-8Distance: 0.6 mi
- 5/10Vallivue High SchoolGrades: 9-12Distance: 1.8 mi
Schools provided by the listing agent
- Elementary: West Canyon
- Middle: Vallivue Middle
- High: Vallivue
- District: Vallivue School District #139
Source: IMLS. This data may not be complete. We recommend contacting the local school district to confirm school assignments for this home.

