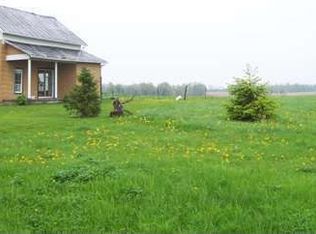Beautiful 4 bedroom, 2 bath bi-level home on 5.33 acres! This country home is move in ready and features an open floor plan, beautiful oak kitchen with center island, dining area with built-in desk and patio doors to the rear deck, 3 main floor bedrooms and one main floor bathroom with pretty ceramic tile surround and floor. The partially finished walk-out lower lever features a spacious family room with wood stove, 4th bedroom, an office/den and the second full bath. Fantastic rear deck is perfect for barbeques and entertaining and provides great views of the pond. Plus a 1200 square foot pole barn with stalls & hayloft and fenced pasture, perfect for horses or other animals. Close to Polaris, Easton, Centerburg, Mount Vernon and the Hartford Fairgrounds. Convenient country living!
This property is off market, which means it's not currently listed for sale or rent on Zillow. This may be different from what's available on other websites or public sources.

