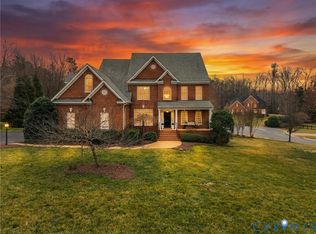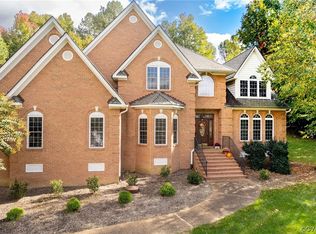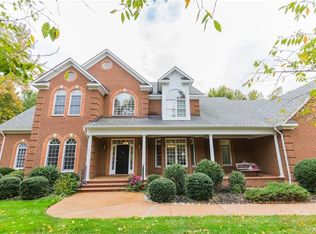Sold for $1,289,887
$1,289,887
14325 Lander Rd, Midlothian, VA 23113
5beds
5,072sqft
Single Family Residence
Built in 2002
0.85 Acres Lot
$1,309,300 Zestimate®
$254/sqft
$4,730 Estimated rent
Home value
$1,309,300
$1.22M - $1.40M
$4,730/mo
Zestimate® history
Loading...
Owner options
Explore your selling options
What's special
Welcome to this stunning all brick home located in the highly sought after Rosemont neighborhood, offering 5,072 sq. ft. of living space on a spacious .85 acre lot. Featuring an exceptional floor plan and a large 3-car garage, this home is designed for both comfort & luxury. The bright, open kitchen is a true chef's dream with ample space for both cooking & entertaining. Enjoy a 6 burner gas stove, beautiful quartz countertops, an island with bar seating, walk in pantry, butler’s pantry & a separate light-filled eating area. Open to the kitchen, the family room features custom built-ins & gas fireplace. The formal living room & dining room each provide a sophisticated space for entertaining. The first-floor bedroom is an ideal guest room or in-law suite with two closets and an expansive attached bathroom with double sinks & a walk-in shower. Upstairs you’ll find a laundry room, home gym/ flex space, & 4 bedrooms, including the bright & spacious primary with two closets and a large renovated luxurious bathroom. The finished attic with soaring ceilings provides the perfect location for a media room, rec area, office or additional storage. The deck spans the entire back of the home, leading to a patio with built-in fire pit and a fully fenced rear yard for relaxing or outdoor activities. More great features include a full yard irrigation system, invisible fence, top-rated schools recognized for their Blue Ribbon excellence, and conveniently located to shopping and outstanding local restaurants.
Zillow last checked: 8 hours ago
Listing updated: April 22, 2025 at 10:07am
Listed by:
Michael Puccio 804-640-0705,
Puccio Real Estate &Relocation
Bought with:
Shane Lott, 0225210111
Rashkind Saunders & Co.
Source: CVRMLS,MLS#: 2506582 Originating MLS: Central Virginia Regional MLS
Originating MLS: Central Virginia Regional MLS
Facts & features
Interior
Bedrooms & bathrooms
- Bedrooms: 5
- Bathrooms: 5
- Full bathrooms: 4
- 1/2 bathrooms: 1
Primary bedroom
- Description: 2 closets, en suite bath, Ceiling Fan
- Level: First
- Dimensions: 15.0 x 12.0
Primary bedroom
- Description: Luxury Bath, Walk In Closet, Ceiling Fan
- Level: Second
- Dimensions: 25.0 x 14.0
Bedroom 2
- Description: Walk In Closet, Jack and Jill Bath
- Level: Second
- Dimensions: 27.0 x 15.0
Bedroom 3
- Description: Jack and Jill Bath, Ceiling Ceiling Fan
- Level: Second
- Dimensions: 14.0 x 12.0
Bedroom 4
- Description: En Suite Bathroom, Walk In Closet,
- Level: Second
- Dimensions: 14.0 x 12.0
Additional room
- Description: Gym / Flex Space
- Level: Second
- Dimensions: 16.0 x 15.0
Additional room
- Description: Perfect Office, Craft Room, or many options
- Level: Third
- Dimensions: 18.0 x 14.0
Dining room
- Description: Crown Molding, Chair Rail, Hardwood Floors
- Level: First
- Dimensions: 16.0 x 12.0
Family room
- Description: Crown Molding, Built Ins, Hardwood Floors, Gas F/P
- Level: First
- Dimensions: 19.0 x 15.0
Foyer
- Description: 2 Story, Crown Molding, Hardwood Floors
- Level: First
- Dimensions: 14.0 x 9.0
Other
- Description: Tub & Shower
- Level: First
Other
- Description: Tub & Shower
- Level: Second
Half bath
- Level: First
Kitchen
- Description: Walk In Pantry, Breakfast Area, Gas Cooking
- Level: First
- Dimensions: 29.0 x 14.0
Laundry
- Description: Tile, Cabinets
- Level: Second
- Dimensions: 8.0 x 6.0
Living room
- Description: Wainscotting, Crown Molding, Hardwood Floors
- Level: First
- Dimensions: 14.0 x 12.0
Recreation
- Description: Recessed Lighting, Ceiling Fan
- Level: Third
- Dimensions: 26.0 x 22.0
Heating
- Electric, Forced Air, Heat Pump, Natural Gas, Zoned
Cooling
- Central Air, Heat Pump, Zoned
Appliances
- Included: Gas Cooking, Gas Water Heater
Features
- Bedroom on Main Level
- Flooring: Tile, Wood
- Basement: Crawl Space
- Attic: Finished
- Number of fireplaces: 1
- Fireplace features: Gas
Interior area
- Total interior livable area: 5,072 sqft
- Finished area above ground: 5,072
- Finished area below ground: 0
Property
Parking
- Total spaces: 3
- Parking features: Attached, Direct Access, Driveway, Finished Garage, Garage, Garage Door Opener, Paved, Garage Faces Rear, Two Spaces, Garage Faces Side
- Attached garage spaces: 3
- Has uncovered spaces: Yes
Features
- Levels: Two and One Half
- Stories: 2
- Patio & porch: Rear Porch, Deck
- Exterior features: Deck, Sprinkler/Irrigation, Paved Driveway
- Pool features: None
- Fencing: Back Yard,Fenced
Lot
- Size: 0.85 Acres
Details
- Parcel number: 719718264900000
- Zoning description: R25
Construction
Type & style
- Home type: SingleFamily
- Architectural style: Custom
- Property subtype: Single Family Residence
Materials
- Brick, Frame
Condition
- Resale
- New construction: No
- Year built: 2002
Utilities & green energy
- Sewer: Public Sewer
- Water: Public
Community & neighborhood
Location
- Region: Midlothian
- Subdivision: Rosemont
HOA & financial
HOA
- Has HOA: Yes
- HOA fee: $209 annually
- Services included: Common Areas
Other
Other facts
- Ownership: Individuals
- Ownership type: Sole Proprietor
Price history
| Date | Event | Price |
|---|---|---|
| 4/22/2025 | Sold | $1,289,887-0.8%$254/sqft |
Source: | ||
| 3/22/2025 | Pending sale | $1,300,000$256/sqft |
Source: | ||
| 3/20/2025 | Listed for sale | $1,300,000+91.2%$256/sqft |
Source: | ||
| 9/12/2011 | Sold | $680,000-2.7%$134/sqft |
Source: Public Record Report a problem | ||
| 6/2/2011 | Price change | $699,000-2.2%$138/sqft |
Source: Long & Foster Real Estate #1105858 Report a problem | ||
Public tax history
| Year | Property taxes | Tax assessment |
|---|---|---|
| 2025 | $8,173 -2.6% | $918,300 -1.5% |
| 2024 | $8,387 +14.5% | $931,900 +15.8% |
| 2023 | $7,325 +2.4% | $804,900 +3.5% |
Find assessor info on the county website
Neighborhood: 23113
Nearby schools
GreatSchools rating
- 7/10Bettie Weaver Elementary SchoolGrades: PK-5Distance: 2.1 mi
- 7/10Midlothian Middle SchoolGrades: 6-8Distance: 2.9 mi
- 9/10Midlothian High SchoolGrades: 9-12Distance: 2.8 mi
Schools provided by the listing agent
- Elementary: Bettie Weaver
- Middle: Midlothian
- High: Midlothian
Source: CVRMLS. This data may not be complete. We recommend contacting the local school district to confirm school assignments for this home.
Get a cash offer in 3 minutes
Find out how much your home could sell for in as little as 3 minutes with a no-obligation cash offer.
Estimated market value$1,309,300
Get a cash offer in 3 minutes
Find out how much your home could sell for in as little as 3 minutes with a no-obligation cash offer.
Estimated market value
$1,309,300


