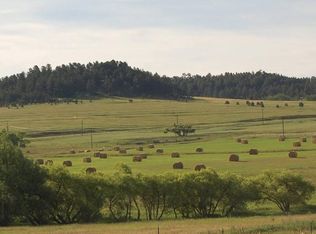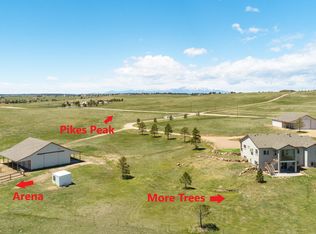Luxurious Estate in Black Forest on Almost 40 Acres with Gorgeous Pikes Peak and Mountain Views, an Almost 6,000 Square Foot Main Home Perched Perfectly on a Knoll, 800 Square Foot Guest Home, a 4,000 Square Foot Detached Garage with Total Parking for 18 Vehicles and a 2,400 Square Foot Commercial Kennel! The main home was built in 2018 with high end finishes, 6 bedrooms, 5 baths, 4 car garage, Knotty Alder trim/doors throughout, built-in whole house surround, two main level laundry rooms, high end hand made tile, central AC and safe room with safe door. Gormet kitchen w/ alder cabinetry from Brooks Brothers, pot filler, induction cook top, huge hidden pantry, trash compactor, stone backsplash, under cabinet lighting, slab granite counters w/ live edge finish, island w/ seating, cabinet integrated high end refrigerator. Expansive great room w/ phenomenal views, vaulted ceilings, wood beams, gas fireplace w/ stone surround, custom built-ins including a motorized TV compartment, recessed lighting, surround sound and a huge double door opening to the covered back composite deck. Three main level bedrooms. Main level primary suite w/ private deck and hot tub, walk-in closet and an amazing spa style bath with custom barn door, high end cabinetry, slab stone counters and a luxurious spa shower with massagers, two shower heads, handheld wand and seamless glass surround. The guest home is 800 square feet with 2 bedrooms, a bath, spacious kitchen and great room w/ outdoor space. Property is an approved commercial kennel which is allowed with the A-35 zoning. The 4,000 sq ft fully insulated workshop/detached garage (40x100) w/ pads poured for car lifts, preplumbed for bath and kitchen, propane, multiple overhead doors. The 2,400 sq ft (102x24) commercial building currently set-up as a commercial kennel w/ all rubber flooring, drains, hot and cold water, cameras in every kennel, wifi, heating and high end kennels. No covenants or HOA. Animals and outbuildings allowed.
This property is off market, which means it's not currently listed for sale or rent on Zillow. This may be different from what's available on other websites or public sources.

