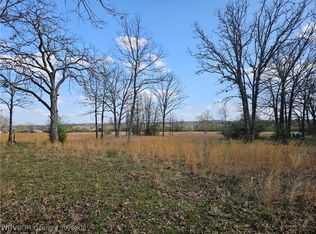Custom Built by Rucker Fine Homes on 7.5 acres w/pond. 42'x27' 3-car garage w/FEMA certified safe room. 4 BR 3 BA split plan all on 1st floor. Only bonus room is upstairs w/separate H/A. Cooks kitchen has dbl convection, microwave, 5 burner gas cooktop, pot filler, big pantry, island, farm sink, spice cab. & more opens into spacious LR. Mud room w/built in storage, lg laundry w/sink & room for 2 refrig/freezers. Master BR w/bonus room for office, exercise, etc. NICE 29x10 covered patio w/brick gas grill.
This property is off market, which means it's not currently listed for sale or rent on Zillow. This may be different from what's available on other websites or public sources.

