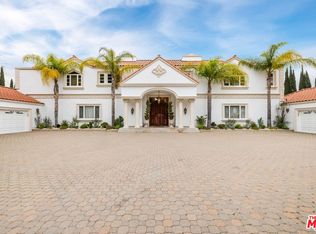Furnished or Unfurnished!! South of Ventura Blvd Stunning Mid-Century Modern with Pool! With over 2,200 SF of living space, this 3 bedroom, 2 bath house has an impressive floor plan. Expansive living room with fireplace, separate family room, dining room, originally maintained kitchen, and two remodeled bathrooms. The master bedroom, which overlooks the luscious backyard, is currently set up with an ensuite bathroom and built-in closets. Two more spacious bedrooms overlook the front of the house. Venture into the backyard oasis through the glass doors to a serene space to enjoy morning coffee or nighttime stars while looking at city views. Plenty of room for parking in the gated driveway with two-car carport. Located South of Valley Vista and just West of Benedict Canyon, this property is ideally located for both City and Valley access
Copyright The MLS. All rights reserved. Information is deemed reliable but not guaranteed.
House for rent
$12,500/mo
14322 Valley Vista Blvd, Sherman Oaks, CA 91423
3beds
2,262sqft
Price may not include required fees and charges.
Singlefamily
Available now
Cats, dogs OK
Air conditioner, central air
In kitchen laundry
2 Carport spaces parking
Central, fireplace
What's special
Backyard oasisEnsuite bathroomSerene spaceSeparate family roomCity viewsDining roomOriginally maintained kitchen
- 110 days
- on Zillow |
- -- |
- -- |
Travel times
Get serious about saving for a home
Consider a first-time homebuyer savings account designed to grow your down payment with up to a 6% match & 4.15% APY.
Facts & features
Interior
Bedrooms & bathrooms
- Bedrooms: 3
- Bathrooms: 2
- Full bathrooms: 2
Rooms
- Room types: Family Room
Heating
- Central, Fireplace
Cooling
- Air Conditioner, Central Air
Appliances
- Included: Dishwasher, Dryer, Microwave, Range Oven, Refrigerator, Washer
- Laundry: In Kitchen, In Unit
Features
- Dining Area, Open Floorplan, Turnkey
- Flooring: Carpet, Hardwood, Tile
- Has fireplace: Yes
Interior area
- Total interior livable area: 2,262 sqft
Property
Parking
- Total spaces: 2
- Parking features: Carport, Driveway, Covered
- Has carport: Yes
- Details: Contact manager
Features
- Stories: 1
- Exterior features: Contact manager
- Has private pool: Yes
- Has view: Yes
- View description: City View
Details
- Parcel number: 2274001021
Construction
Type & style
- Home type: SingleFamily
- Property subtype: SingleFamily
Condition
- Year built: 1954
Community & HOA
HOA
- Amenities included: Pool
Location
- Region: Sherman Oaks
Financial & listing details
- Lease term: 1+Year
Price history
| Date | Event | Price |
|---|---|---|
| 4/29/2025 | Price change | $12,500-5.3%$6/sqft |
Source: | ||
| 3/17/2025 | Listed for rent | $13,200+10%$6/sqft |
Source: | ||
| 12/19/2024 | Listing removed | $12,000$5/sqft |
Source: | ||
| 11/14/2024 | Price change | $12,000-4%$5/sqft |
Source: | ||
| 10/25/2024 | Listed for rent | $12,500$6/sqft |
Source: | ||
![[object Object]](https://photos.zillowstatic.com/fp/1792933f1d34d18c0f92aad46b3ef8ea-p_i.jpg)
