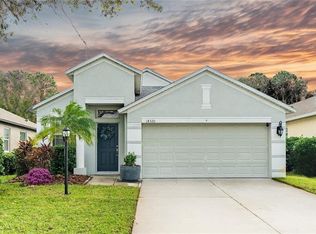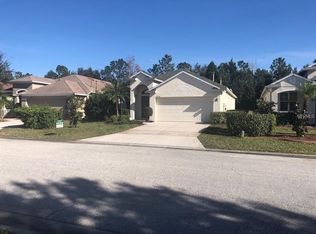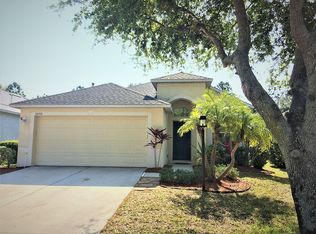Sold for $530,000 on 04/03/24
$530,000
14322 Tree Swallow Way, Lakewood Ranch, FL 34202
3beds
1,674sqft
Single Family Residence
Built in 2004
5,510 Square Feet Lot
$464,200 Zestimate®
$317/sqft
$2,810 Estimated rent
Home value
$464,200
$441,000 - $487,000
$2,810/mo
Zestimate® history
Loading...
Owner options
Explore your selling options
What's special
Modern luxury meets convenience in this charming three bed, two bath home that has undergone a complete renovation, leaving no detail untouched. Featuring a brand-new roof, impact windows, and doors, the house boasts a fresh and refined aesthetic. The kitchen and baths have been transformed with quartz countertops, designer tile, new appliances, and all-new fixtures, creating a seamless blend of style and functionality. The upgraded flooring and light fixtures, together with the homes neutral palette, add the right touch of elegance to this home's sophisticated style. The exterior is equally inviting, with a freshly painted facade extending to the pool deck. The property is enclosed by a fenced-in yard, offering privacy to the screened-in lanai, where owners can enjoy the luxury of a heated pool surrounded by beautiful landscaping accentuated by accent lighting. Located in the highly sought-after Lakewood Ranch, this home is not only convenient to shopping and dining but also offers close proximity to A-rated schools and medical facilities, making it an ideal residence in the number one best-selling community in the country.
Zillow last checked: 8 hours ago
Listing updated: April 03, 2024 at 04:17pm
Listing Provided by:
Tyler Shanahan 941-961-8205,
COLDWELL BANKER REALTY 941-907-1033,
Katina Shanahan 941-702-0437,
COLDWELL BANKER REALTY
Bought with:
Marcia Frost, 3082356
COLDWELL BANKER REALTY
Source: Stellar MLS,MLS#: A4597377 Originating MLS: Sarasota - Manatee
Originating MLS: Sarasota - Manatee

Facts & features
Interior
Bedrooms & bathrooms
- Bedrooms: 3
- Bathrooms: 2
- Full bathrooms: 2
Primary bedroom
- Features: Walk-In Closet(s)
- Level: First
Bedroom 2
- Features: Built-in Closet
- Level: First
Bedroom 3
- Features: Built-in Closet
- Level: First
Dining room
- Level: First
Kitchen
- Level: First
Living room
- Level: First
Living room
- Level: First
Heating
- Central
Cooling
- Central Air
Appliances
- Included: Dishwasher, Dryer, Refrigerator, Washer
- Laundry: Inside
Features
- Open Floorplan
- Flooring: Laminate
- Doors: Sliding Doors
- Windows: Storm Window(s)
- Has fireplace: Yes
Interior area
- Total structure area: 2,217
- Total interior livable area: 1,674 sqft
Property
Parking
- Total spaces: 2
- Parking features: Driveway, Garage Door Opener
- Attached garage spaces: 2
- Has uncovered spaces: Yes
Features
- Levels: One
- Stories: 1
- Patio & porch: Screened
- Exterior features: Sidewalk
- Has private pool: Yes
- Pool features: Heated, In Ground, Screen Enclosure
- Has view: Yes
- View description: Trees/Woods
Lot
- Size: 5,510 sqft
- Dimensions: 46 x 120
- Features: Sidewalk
- Residential vegetation: Mature Landscaping, Trees/Landscaped
Details
- Parcel number: 584804659
- Zoning: PDMU/W
- Special conditions: None
Construction
Type & style
- Home type: SingleFamily
- Property subtype: Single Family Residence
Materials
- Block
- Foundation: Slab
- Roof: Shingle
Condition
- New construction: No
- Year built: 2004
Utilities & green energy
- Sewer: Public Sewer
- Water: Public
- Utilities for property: Cable Available, Electricity Connected, Natural Gas Connected, Underground Utilities
Community & neighborhood
Location
- Region: Lakewood Ranch
- Subdivision: GREENBROOK VILLAGE SUBPHASE BB
HOA & financial
HOA
- Has HOA: Yes
- HOA fee: $9 monthly
- Association name: Lakewood Ranch Townhall
- Association phone: 941-907-0202
Other fees
- Pet fee: $0 monthly
Other financial information
- Total actual rent: 0
Other
Other facts
- Listing terms: Cash,Conventional
- Ownership: Fee Simple
- Road surface type: Paved
Price history
| Date | Event | Price |
|---|---|---|
| 4/3/2024 | Sold | $530,000-3.6%$317/sqft |
Source: | ||
| 3/6/2024 | Pending sale | $550,000$329/sqft |
Source: | ||
| 2/6/2024 | Listed for sale | $550,000+161.9%$329/sqft |
Source: | ||
| 7/13/2016 | Sold | $210,000$125/sqft |
Source: Public Record Report a problem | ||
Public tax history
| Year | Property taxes | Tax assessment |
|---|---|---|
| 2024 | $4,873 +3.6% | $253,053 +3% |
| 2023 | $4,703 +3.1% | $245,683 +3% |
| 2022 | $4,563 +0.2% | $238,527 +3% |
Find assessor info on the county website
Neighborhood: 34202
Nearby schools
GreatSchools rating
- 9/10Gilbert W Mcneal Elementary SchoolGrades: PK-5Distance: 0.1 mi
- 7/10R. Dan Nolan Middle SchoolGrades: 6-8Distance: 0.1 mi
- 6/10Lakewood Ranch High SchoolGrades: PK,9-12Distance: 2.9 mi
Schools provided by the listing agent
- Elementary: Robert E Willis Elementary
- Middle: Nolan Middle
- High: Lakewood Ranch High
Source: Stellar MLS. This data may not be complete. We recommend contacting the local school district to confirm school assignments for this home.
Get a cash offer in 3 minutes
Find out how much your home could sell for in as little as 3 minutes with a no-obligation cash offer.
Estimated market value
$464,200
Get a cash offer in 3 minutes
Find out how much your home could sell for in as little as 3 minutes with a no-obligation cash offer.
Estimated market value
$464,200


