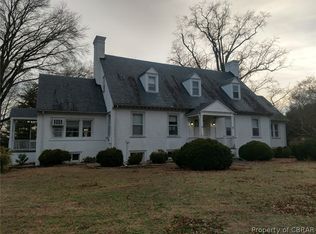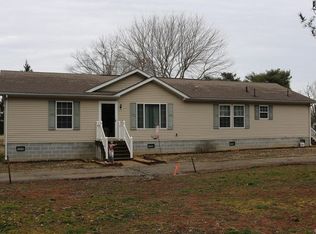All the original charm is still intact in this beautiful brick 4 bedroom home only 14 miles from downtown Tappahannock. Crown moldings, chair rail, and hardwood floor all look to be original and in very good condition. This is a rare opportunity to own a classic early 20th century (1934) brick home with a matching brick barn. Price at almost $70,000 under county assessment. Don't miss this one!
This property is off market, which means it's not currently listed for sale or rent on Zillow. This may be different from what's available on other websites or public sources.


