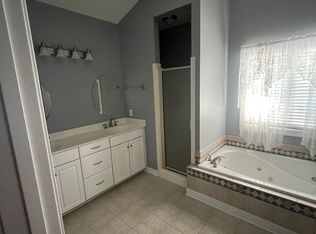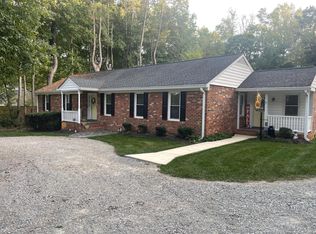Sold for $495,000
$495,000
14321 Beach Rd, Chesterfield, VA 23838
4beds
2,919sqft
Single Family Residence
Built in 2007
0.94 Acres Lot
$510,700 Zestimate®
$170/sqft
$3,263 Estimated rent
Home value
$510,700
$475,000 - $546,000
$3,263/mo
Zestimate® history
Loading...
Owner options
Explore your selling options
What's special
4 bedrooms, 2.5 baths Ranch home on nearly an acre of leveled land. This home is filled with natural light and boasts a spacious kitchen with granite countertops, propane gas cooking, and a sunny breakfast nook that opens into a vaulted family room with gas fireplace. The formal dining room features beautiful hardwood floors. The first-floor primary suite offers three walk-in closets and an ensuite bathroom complete with a double vanity, jetted tub, and separate shower. 2 additional large bedrooms on the first floor provide plenty of room. All baths and laundry room have ceramic tile floors. The finished second floor can be used as a recreation room, office, playroom, or 4th bedroom. Outside, a welcoming front porch and a covered back deck are perfect for outdoor relaxation, while the expansive paved driveway leads to a lovely open backyard with two storage sheds and a carport. Located minutes from 288, Hull Street, and nearby shopping and grocery stores. This home combines country charm with modern convenience. A wonderful place to call home! Back on market due to no fault of Seller!
Zillow last checked: 8 hours ago
Listing updated: January 29, 2025 at 06:03am
Listed by:
Tara Ulysse 804-480-4673,
Hope Realty
Bought with:
Michael Saleh Azab, 0225267861
First Choice Realty
Source: CVRMLS,MLS#: 2428122 Originating MLS: Central Virginia Regional MLS
Originating MLS: Central Virginia Regional MLS
Facts & features
Interior
Bedrooms & bathrooms
- Bedrooms: 4
- Bathrooms: 3
- Full bathrooms: 2
- 1/2 bathrooms: 1
Other
- Description: Tub & Shower
- Level: First
Half bath
- Level: First
Heating
- Electric, Propane, Zoned
Cooling
- Central Air, Electric, Zoned
Features
- Bedroom on Main Level, Breakfast Area, Separate/Formal Dining Room, Fireplace, Granite Counters, High Ceilings
- Flooring: Partially Carpeted, Tile, Wood
- Has basement: No
- Attic: Floored,Partially Finished
- Has fireplace: Yes
- Fireplace features: Gas
Interior area
- Total interior livable area: 2,919 sqft
- Finished area above ground: 2,919
Property
Parking
- Total spaces: 2
- Parking features: Attached, Garage
- Attached garage spaces: 2
Features
- Levels: One and One Half,One
- Patio & porch: Front Porch, Deck, Porch
- Exterior features: Deck, Porch, Storage, Shed
- Pool features: None
- Fencing: None
Lot
- Size: 0.94 Acres
Details
- Parcel number: 721655906000000
- Zoning description: R15
Construction
Type & style
- Home type: SingleFamily
- Architectural style: Custom,Ranch,Two Story
- Property subtype: Single Family Residence
Materials
- Block, Drywall, Vinyl Siding
- Roof: Composition
Condition
- Resale
- New construction: No
- Year built: 2007
Utilities & green energy
- Sewer: Septic Tank
- Water: Public
Community & neighborhood
Location
- Region: Chesterfield
- Subdivision: Physic Hill
Other
Other facts
- Ownership: Individuals
- Ownership type: Sole Proprietor
Price history
| Date | Event | Price |
|---|---|---|
| 1/28/2025 | Sold | $495,000-3.9%$170/sqft |
Source: | ||
| 12/12/2024 | Pending sale | $515,000$176/sqft |
Source: | ||
| 11/20/2024 | Listed for sale | $515,000$176/sqft |
Source: | ||
| 11/12/2024 | Pending sale | $515,000$176/sqft |
Source: | ||
| 10/25/2024 | Listed for sale | $515,000+52.8%$176/sqft |
Source: | ||
Public tax history
| Year | Property taxes | Tax assessment |
|---|---|---|
| 2025 | $4,667 +3.7% | $524,400 +4.8% |
| 2024 | $4,502 +7.1% | $500,200 +8.3% |
| 2023 | $4,203 +9.4% | $461,900 +10.6% |
Find assessor info on the county website
Neighborhood: 23838
Nearby schools
GreatSchools rating
- 6/10Grange Hall Elementary SchoolGrades: PK-5Distance: 5.3 mi
- 4/10Bailey Bridge Middle SchoolGrades: 6-8Distance: 4.7 mi
- 4/10Manchester High SchoolGrades: 9-12Distance: 4.4 mi
Schools provided by the listing agent
- Elementary: Grange Hall
- Middle: Bailey Bridge
- High: Manchester
Source: CVRMLS. This data may not be complete. We recommend contacting the local school district to confirm school assignments for this home.
Get a cash offer in 3 minutes
Find out how much your home could sell for in as little as 3 minutes with a no-obligation cash offer.
Estimated market value$510,700
Get a cash offer in 3 minutes
Find out how much your home could sell for in as little as 3 minutes with a no-obligation cash offer.
Estimated market value
$510,700

