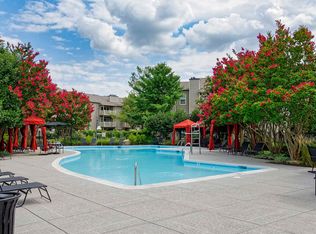This newly built new construction *RETREAT AT WESTFIELDS* home represents one of the wonderful floorplans in this community. Charming stacked townhome style condominium feature the perfect floorplan for easy living. This home includes a one car garage and concrete driveway. You'll love the sizeable kitchens with island, stainless steel appliances and granite countertops. Plus spacious bedrooms on 2nd level of this home - and this floorplan has a large primary bedroom that includes 2 walk-in closets and a bath with double sink. Gourmet kitchen with gas 5 burner cook top, Wall / Microwave combo ** The Boulevards at Westfields is a new 2-story condominium and townhome community located in the heart of Fairfax, VA. Walk to the nearby 650 Eleanor C. Lawrence Park, with walking trails, sports fields, picnic areas and much more. Excellent commuting via Route 28 to Rt. 50 and Rt. 66; plus just about 10 miles to Dulles International Airport.
Apartment for rent
$3,500/mo
14320 Yesler Ave UNIT 17, Chantilly, VA 20151
3beds
1,620sqft
Price may not include required fees and charges.
Apartment
Available Mon Sep 1 2025
Cats, dogs OK
Central air, electric, ceiling fan
In unit laundry
1 Attached garage space parking
Natural gas, forced air, central, heat pump
What's special
One car garagePerfect floorplanGranite countertopsCharming stacked townhome styleBath with double sinkSpacious bedroomsGourmet kitchen
- 8 days
- on Zillow |
- -- |
- -- |
Travel times
Looking to buy when your lease ends?
Consider a first-time homebuyer savings account designed to grow your down payment with up to a 6% match & 4.15% APY.
Facts & features
Interior
Bedrooms & bathrooms
- Bedrooms: 3
- Bathrooms: 3
- Full bathrooms: 2
- 1/2 bathrooms: 1
Heating
- Natural Gas, Forced Air, Central, Heat Pump
Cooling
- Central Air, Electric, Ceiling Fan
Appliances
- Included: Dishwasher, Disposal, Double Oven, Dryer, Microwave, Oven, Range, Refrigerator, Washer
- Laundry: In Unit, Upper Level, Washer In Unit
Features
- 9'+ Ceilings, Breakfast Area, Ceiling Fan(s), Combination Dining/Living, Combination Kitchen/Dining, Dining Area, Dry Wall, Efficiency, Kitchen - Gourmet, Kitchen Island, Open Floorplan, Pantry, Recessed Lighting, Upgraded Countertops, View
- Flooring: Carpet, Hardwood
Interior area
- Total interior livable area: 1,620 sqft
Property
Parking
- Total spaces: 1
- Parking features: Attached, Parking Lot, Covered
- Has attached garage: Yes
- Details: Contact manager
Features
- Exterior features: Contact manager
- Has view: Yes
- View description: Water View
Construction
Type & style
- Home type: Apartment
- Architectural style: Contemporary
- Property subtype: Apartment
Materials
- Roof: Composition
Condition
- Year built: 2023
Utilities & green energy
- Utilities for property: Garbage, Sewage, Water
Building
Management
- Pets allowed: Yes
Community & HOA
Community
- Features: Playground
Location
- Region: Chantilly
Financial & listing details
- Lease term: Contact For Details
Price history
| Date | Event | Price |
|---|---|---|
| 7/3/2025 | Listed for rent | $3,500$2/sqft |
Source: Bright MLS #VAFX2253774 | ||
![[object Object]](https://photos.zillowstatic.com/fp/6be0481c987125f4e62820a4db9e5dbf-p_i.jpg)
