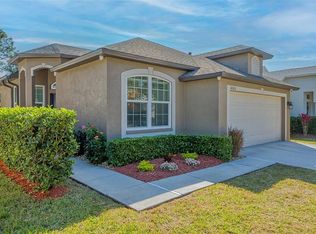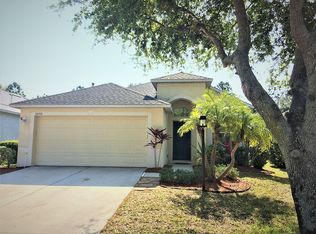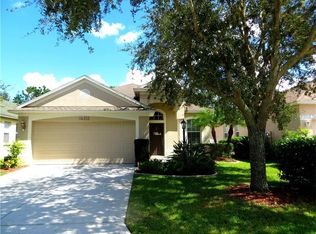Sold for $415,000 on 10/01/25
$415,000
14320 Tree Swallow Way, Lakewood Ranch, FL 34202
3beds
1,736sqft
Single Family Residence
Built in 2004
5,520 Square Feet Lot
$410,300 Zestimate®
$239/sqft
$2,432 Estimated rent
Home value
$410,300
$382,000 - $443,000
$2,432/mo
Zestimate® history
Loading...
Owner options
Explore your selling options
What's special
Welcome to a harmonious blend of comfort, style, and prime location! This enchanting 3-bedroom, 2-bathroom home, complete with a versatile bonus den, presents an abundance of space for living, working, and playing, all showcased within an open and airy layout. Imagine sipping your morning coffee on the generous lanai, where there’s ample room to design your dream pool! The sun-drenched floor plan effortlessly invites warmth and joy, making entertaining a delight and transforming everyday moments into treasured memories. And the location? It truly is unbeatable! You’re just a leisurely stroll away from the highly sought-after McNeal Elementary and Nolan Middle School—ideal for those hectic mornings and quick afternoon pickups. Nestled in the heart of the welcoming Greenbrook Village, this home offers an exceptional blend of community spirit, convenience, and a touch of luxury. Don’t miss the chance to discover why 14320 Tree Swallow Way could very well be your forever home!
Zillow last checked: 8 hours ago
Listing updated: October 02, 2025 at 06:39am
Listing Provided by:
Donna Miller 727-520-2737,
COLDWELL BANKER REALTY 727-360-6927
Bought with:
Donna Miller, 3147264
COLDWELL BANKER REALTY
Source: Stellar MLS,MLS#: TB8394085 Originating MLS: Suncoast Tampa
Originating MLS: Suncoast Tampa

Facts & features
Interior
Bedrooms & bathrooms
- Bedrooms: 3
- Bathrooms: 2
- Full bathrooms: 2
Primary bedroom
- Features: Ceiling Fan(s), Walk-In Closet(s)
- Level: First
- Area: 192 Square Feet
- Dimensions: 12x16
Bedroom 2
- Features: Ceiling Fan(s), Built-in Closet
- Level: First
- Area: 100 Square Feet
- Dimensions: 10x10
Bedroom 3
- Features: Ceiling Fan(s), Built-in Closet
- Level: First
- Area: 100 Square Feet
- Dimensions: 10x10
Primary bathroom
- Features: Tub With Shower, Walk-In Closet(s)
- Level: First
- Area: 100 Square Feet
- Dimensions: 10x10
Dining room
- Level: First
- Area: 130 Square Feet
- Dimensions: 13x10
Family room
- Features: Ceiling Fan(s)
- Level: First
- Area: 247 Square Feet
- Dimensions: 13x19
Kitchen
- Features: Breakfast Bar, Kitchen Island, Pantry
- Level: First
- Area: 130 Square Feet
- Dimensions: 13x10
Living room
- Level: First
- Area: 182 Square Feet
- Dimensions: 13x14
Office
- Features: Ceiling Fan(s)
- Level: First
- Area: 100 Square Feet
- Dimensions: 10x10
Heating
- Central, Heat Pump, Natural Gas
Cooling
- Central Air
Appliances
- Included: Dishwasher, Microwave, Range, Refrigerator
- Laundry: Inside, Laundry Room
Features
- Ceiling Fan(s), Eating Space In Kitchen, Kitchen/Family Room Combo, Living Room/Dining Room Combo, Primary Bedroom Main Floor, Open Floorplan, Walk-In Closet(s)
- Flooring: Ceramic Tile, Laminate, Hardwood
- Doors: Sliding Doors
- Windows: Blinds, Window Treatments
- Has fireplace: No
Interior area
- Total structure area: 2,247
- Total interior livable area: 1,736 sqft
Property
Parking
- Total spaces: 2
- Parking features: Driveway, Garage Door Opener
- Attached garage spaces: 2
- Has uncovered spaces: Yes
- Details: Garage Dimensions: 18x19
Features
- Levels: One
- Stories: 1
- Patio & porch: Covered, Enclosed, Front Porch, Patio, Porch, Screened
- Exterior features: Irrigation System, Sidewalk
- Has view: Yes
- View description: Trees/Woods
Lot
- Size: 5,520 sqft
- Features: Level, Near Golf Course, Near Public Transit, Sidewalk
- Residential vegetation: Mature Landscaping, Oak Trees, Trees/Landscaped
Details
- Parcel number: 584804709
- Zoning: PDMU/W
- Special conditions: None
Construction
Type & style
- Home type: SingleFamily
- Architectural style: Florida
- Property subtype: Single Family Residence
Materials
- Block
- Foundation: Slab
- Roof: Shingle
Condition
- New construction: No
- Year built: 2004
Details
- Builder model: Winchester
- Builder name: Kimball Hill Homes Florida Inc
Utilities & green energy
- Sewer: Public Sewer
- Water: Public
- Utilities for property: Cable Connected, Electricity Connected, Fiber Optics, Phone Available, Public, Sewer Connected, Sprinkler Recycled, Underground Utilities
Community & neighborhood
Security
- Security features: Security System, Security System Owned, Smoke Detector(s)
Community
- Community features: Deed Restrictions, Golf Carts OK, Irrigation-Reclaimed Water, Park, Playground, Sidewalks
Location
- Region: Lakewood Ranch
- Subdivision: GREENBROOK VILLAGE SP BB UN 1
HOA & financial
HOA
- Has HOA: Yes
- HOA fee: $10 monthly
- Amenities included: Park, Playground
- Services included: Common Area Taxes
- Association name: Greenbrook cvillage association
Other fees
- Pet fee: $0 monthly
Other financial information
- Total actual rent: 0
Other
Other facts
- Listing terms: Cash,Conventional,FHA,VA Loan
- Ownership: Fee Simple
- Road surface type: Asphalt
Price history
| Date | Event | Price |
|---|---|---|
| 10/1/2025 | Sold | $415,000$239/sqft |
Source: | ||
| 7/29/2025 | Pending sale | $415,000$239/sqft |
Source: | ||
| 7/9/2025 | Price change | $415,000-4.5%$239/sqft |
Source: | ||
| 6/27/2025 | Price change | $434,500-3.3%$250/sqft |
Source: | ||
| 6/6/2025 | Listed for sale | $449,500+65.9%$259/sqft |
Source: | ||
Public tax history
| Year | Property taxes | Tax assessment |
|---|---|---|
| 2024 | $4,595 +3.8% | $233,341 +3% |
| 2023 | $4,426 +3.1% | $226,545 +3% |
| 2022 | $4,293 +0.3% | $219,947 +3% |
Find assessor info on the county website
Neighborhood: 34202
Nearby schools
GreatSchools rating
- 9/10Gilbert W Mcneal Elementary SchoolGrades: PK-5Distance: 0.1 mi
- 7/10R. Dan Nolan Middle SchoolGrades: 6-8Distance: 0.1 mi
- 6/10Lakewood Ranch High SchoolGrades: PK,9-12Distance: 2.9 mi
Schools provided by the listing agent
- Elementary: McNeal Elementary
- Middle: Nolan Middle
- High: Lakewood Ranch High
Source: Stellar MLS. This data may not be complete. We recommend contacting the local school district to confirm school assignments for this home.
Get a cash offer in 3 minutes
Find out how much your home could sell for in as little as 3 minutes with a no-obligation cash offer.
Estimated market value
$410,300
Get a cash offer in 3 minutes
Find out how much your home could sell for in as little as 3 minutes with a no-obligation cash offer.
Estimated market value
$410,300


