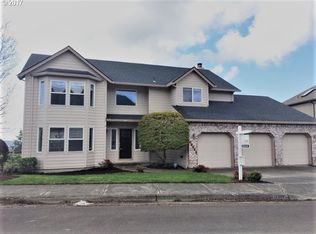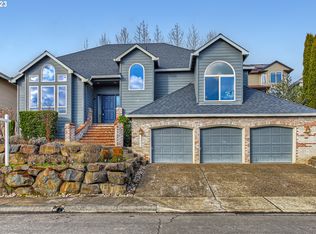The view will WOW you! Hardwood entry, Beautifully remod kitchen w/new cabinets, granite counters, woodblock island, walk in pantry, stainless applcs. Soaring ceilings in living, coved dining, spacious master w/deck..3 Garage plus sep entry & drive to 4th garage/workshop/wine cellar & 1/2 bath+abundant storage. RV/boat parking. New arch comp roof, milgard windows,Den/office on main, big bonus/4th bedroom up. Great entertaining deck.
This property is off market, which means it's not currently listed for sale or rent on Zillow. This may be different from what's available on other websites or public sources.

