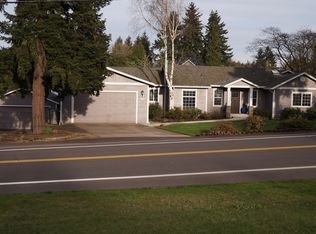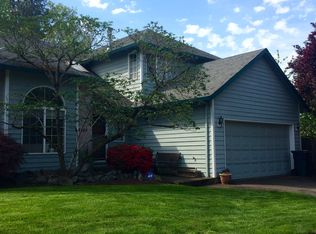Tour this Open, Spacious & Clean 3 bedroom, 2.1 baths that has a 2 car garage! Traditional style home w/open kitchen conveniently located in between the dining room and family room for easy access. Covered deck to large yard w/fruit trees and gardening potential! Extremely functional floor plan w/vaulted ceilings! Come & view this gorgeous home and all it has to offer! Sought after location so don't wait to make your appointment!
This property is off market, which means it's not currently listed for sale or rent on Zillow. This may be different from what's available on other websites or public sources.

