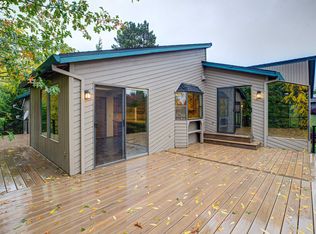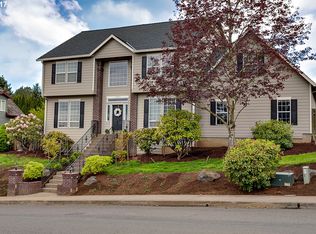Sold
$1,000,000
14320 SW 141st Ave, Portland, OR 97224
5beds
3,606sqft
Residential, Single Family Residence
Built in 1970
0.53 Acres Lot
$980,100 Zestimate®
$277/sqft
$4,449 Estimated rent
Home value
$980,100
$931,000 - $1.04M
$4,449/mo
Zestimate® history
Loading...
Owner options
Explore your selling options
What's special
Beautifully remodeled mid-century modern home on over a half acre! With 5 bedrooms, a den, a media room, a playhouse, and lots of lawn to romp, this spacious home has plenty of room for you and yours, located in the High Tor neighborhood on Bull Mountain. The primary bedroom is located on the main level along with 2 other bedrooms. Downstairs you will find 2 more light and bright bedrooms along with the family room, media room/theater, den/bonus room and stylish remodeled full bathroom. The recently remodeled kitchen is a 10 with built-in seating, quartz countertops, marble backsplash, gas cooktop, stainless steel range hood and white and gray painted cabinetry! Dining room with pretty built-in china cabinet, new chandelier, wall of windows and glass door opening to deck. Treehouse-style playhouse in backyard included. Beautiful flowering trees and shrubs. Tucked back from the street allowing for even more privacy and safety. This one is a must-see!!
Zillow last checked: 8 hours ago
Listing updated: June 27, 2023 at 05:50am
Listed by:
Julie Williams 503-705-5033,
ELEETE Real Estate,
Connie Apa 503-805-7474,
ELEETE Real Estate
Bought with:
Katharine Granum, 201205076
Cascade Hasson Sotheby's International Realty
Source: RMLS (OR),MLS#: 23052517
Facts & features
Interior
Bedrooms & bathrooms
- Bedrooms: 5
- Bathrooms: 3
- Full bathrooms: 3
- Main level bathrooms: 2
Primary bedroom
- Features: Bathroom, Walkin Closet
- Level: Main
- Area: 192
- Dimensions: 16 x 12
Bedroom 2
- Features: Closet
- Level: Main
- Area: 143
- Dimensions: 13 x 11
Bedroom 3
- Features: Closet
- Level: Main
- Area: 108
- Dimensions: 12 x 9
Bedroom 4
- Features: Walkin Closet
- Level: Lower
- Area: 192
- Dimensions: 16 x 12
Bedroom 5
- Features: Closet
- Level: Lower
- Area: 156
- Dimensions: 13 x 12
Dining room
- Features: Deck, Exterior Entry, Sliding Doors, High Ceilings, Vinyl Floor
- Level: Main
- Area: 144
- Dimensions: 12 x 12
Family room
- Features: Builtin Features, Fireplace, French Doors
- Level: Lower
- Area: 512
- Dimensions: 32 x 16
Kitchen
- Features: Builtin Range, Builtin Refrigerator, Dishwasher, Eating Area, Microwave, Butlers Pantry, High Ceilings, Quartz
- Level: Main
- Area: 140
- Width: 10
Living room
- Features: Fireplace, High Ceilings, Vinyl Floor
- Level: Main
- Area: 247
- Dimensions: 19 x 13
Heating
- Forced Air, Fireplace(s)
Cooling
- Central Air
Appliances
- Included: Dishwasher, Disposal, Free-Standing Gas Range, Free-Standing Refrigerator, Built-In Range, Built-In Refrigerator, Microwave, Gas Water Heater
Features
- Marble, Quartz, Walk-In Closet(s), Closet, High Ceilings, Built-in Features, Eat-in Kitchen, Butlers Pantry, Bathroom, Pantry
- Flooring: Tile, Vinyl
- Doors: Sliding Doors, French Doors
- Windows: Double Pane Windows, Vinyl Frames
- Basement: Daylight,Finished
- Number of fireplaces: 2
- Fireplace features: Wood Burning, Outside
Interior area
- Total structure area: 3,606
- Total interior livable area: 3,606 sqft
Property
Parking
- Total spaces: 2
- Parking features: Driveway, Garage Door Opener, Attached
- Attached garage spaces: 2
- Has uncovered spaces: Yes
Features
- Stories: 2
- Patio & porch: Deck, Patio
- Exterior features: Exterior Entry
- Has spa: Yes
- Spa features: Free Standing Hot Tub
- Fencing: Fenced
Lot
- Size: 0.53 Acres
- Features: Level, SqFt 20000 to Acres1
Details
- Additional structures: HomeTheater
- Parcel number: R486245
- Other equipment: Home Theater
Construction
Type & style
- Home type: SingleFamily
- Architectural style: Daylight Ranch,Mid Century Modern
- Property subtype: Residential, Single Family Residence
Materials
- Cedar
- Roof: Shake
Condition
- Resale
- New construction: No
- Year built: 1970
Utilities & green energy
- Gas: Gas
- Sewer: Septic Tank
- Water: Public
Community & neighborhood
Location
- Region: Portland
- Subdivision: Bull Mountain
Other
Other facts
- Listing terms: Cash,Conventional
- Road surface type: Paved
Price history
| Date | Event | Price |
|---|---|---|
| 6/27/2023 | Sold | $1,000,000+0.5%$277/sqft |
Source: | ||
| 5/22/2023 | Pending sale | $995,000$276/sqft |
Source: | ||
| 5/18/2023 | Listed for sale | $995,000+60.5%$276/sqft |
Source: | ||
| 12/5/2016 | Sold | $620,000$172/sqft |
Source: Public Record | ||
| 9/27/2016 | Sold | $620,000+0.2%$172/sqft |
Source: | ||
Public tax history
| Year | Property taxes | Tax assessment |
|---|---|---|
| 2025 | $7,030 +10.5% | $406,000 +3% |
| 2024 | $6,360 +2.7% | $394,180 +3% |
| 2023 | $6,190 +3.9% | $382,700 +3% |
Find assessor info on the county website
Neighborhood: West Tigard
Nearby schools
GreatSchools rating
- 6/10Mary Woodward Elementary SchoolGrades: K-5Distance: 1.5 mi
- 4/10Thomas R Fowler Middle SchoolGrades: 6-8Distance: 1.9 mi
- 4/10Tigard High SchoolGrades: 9-12Distance: 2.7 mi
Schools provided by the listing agent
- Elementary: Mary Woodward
- Middle: Fowler
- High: Tigard
Source: RMLS (OR). This data may not be complete. We recommend contacting the local school district to confirm school assignments for this home.
Get a cash offer in 3 minutes
Find out how much your home could sell for in as little as 3 minutes with a no-obligation cash offer.
Estimated market value
$980,100
Get a cash offer in 3 minutes
Find out how much your home could sell for in as little as 3 minutes with a no-obligation cash offer.
Estimated market value
$980,100

