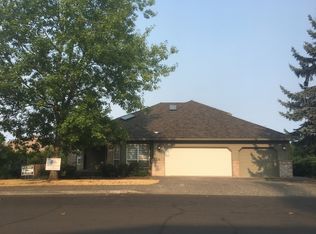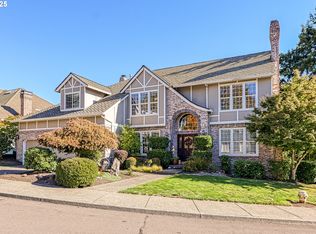Stunning 3-story Three Mountain Estates Traditional boasting mountain views located in central convenient location! Classic design with hardwood floors, high ceiling and windows throughout. Master suite on upper level offers fireplace and mountain views. Additional bedrooms on upper level and lower level family room with covered patio, full bath and sauna. Plenty of space for friends and family! Enjoy time outdoors on the expansive deck space, level lawn and fenced backyard.
This property is off market, which means it's not currently listed for sale or rent on Zillow. This may be different from what's available on other websites or public sources.

