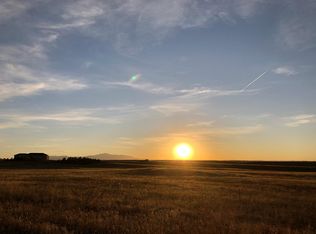Welcome to this custom ranch home w/ 5 beds, 3 baths, 2-car attached, 24'x24' detached garage, & massive 40'x 80' shop! This rural property features 40 fully-fenced acres at the end of long private drive w/ amazing views of Peak & Rattlesnake Bluffs! No covenants here! Enjoy horses, cattle & more (Latigo Equestrian facilities are 7 minutes away). Upgrades include vaulted ceilings, a spacious, finished basement w/ walkout & wet bar, deck spans the home's width, & more! The shop features a 1/2 bath, 2 offices, 16' door & can house a class A motorcoach. The covered entry leads to the large living area w/ vaulted ceilings, gas fireplace, & walkout to the deck, offering sunshine & phenomenal views! The living area flows into the spacious dining area w/ hardwood floors & bay window. The dining is open to the kitchen w/ breakfast bar area, plenty of counter-space, & lots of storage. Vaulted ceilings continue into the master retreat w/ walkout to the deck, walk-in closet, & 5-piece bath!
This property is off market, which means it's not currently listed for sale or rent on Zillow. This may be different from what's available on other websites or public sources.
