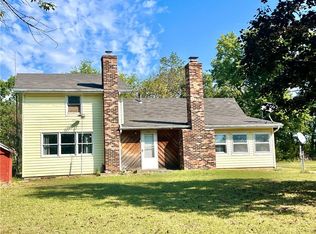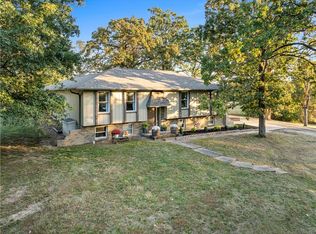Sold
Price Unknown
14320 E Rebel Rd, Nevada, MO 64772
3beds
1,728sqft
Single Family Residence
Built in 1977
0.85 Acres Lot
$154,400 Zestimate®
$--/sqft
$1,698 Estimated rent
Home value
$154,400
Estimated sales range
Not available
$1,698/mo
Zestimate® history
Loading...
Owner options
Explore your selling options
What's special
Enjoy country living in this charming 3-bedroom home that sits on just under an acre of land outside the city limits, offering peace and quiet while still enjoying the convenience of being only minutes from town and the luxury of paved road access. The entire home has had updates galore. Enjoy the freshly painted walls and new LVP flooring throughout the entire upper level of the home. The kitchen boasts stylish new cabinets, sparkling stainless farm sink & appliances, accented with a beautifully tiled backsplash. The lower level offers additional living space, including a non conforming bedroom, family room with an electric fireplace, a half bath that is plumbed for a tub or shower, and a garage. Downstairs does not have h/a. For those who enjoy the outdoors, this home offers a large, covered deck, multiple garden spots, and a large yard with mature shade trees.
Zillow last checked: 8 hours ago
Listing updated: June 02, 2025 at 02:43pm
Listing Provided by:
Vanessa Leisure 913-406-6380,
CURTIS & SONS REALTY,
MARILYN BROWNSBERGER 417-667-1001,
CURTIS & SONS REALTY
Bought with:
Lori BURES, 2002025878
Shannon & Associates R.E.
Source: Heartland MLS as distributed by MLS GRID,MLS#: 2523562
Facts & features
Interior
Bedrooms & bathrooms
- Bedrooms: 3
- Bathrooms: 3
- Full bathrooms: 1
- 1/2 bathrooms: 2
Primary bedroom
- Level: Main
- Dimensions: 11 x 11
Bedroom 2
- Level: Main
- Dimensions: 11 x 10
Bedroom 3
- Level: Main
- Dimensions: 11 x 10
Bathroom 1
- Features: Fireplace, Shower Over Tub
- Level: Main
- Dimensions: 11 x 11
Bonus room
- Level: Basement
- Dimensions: 13 x 9
Family room
- Features: Fireplace
- Level: Basement
- Dimensions: 17 x 22
Half bath
- Level: Main
- Dimensions: 6 x 4
Other
- Level: Basement
- Dimensions: 8 x 10
Kitchen
- Level: Main
- Dimensions: 18 x 11
Living room
- Level: Main
- Dimensions: 17 x 11
Heating
- Forced Air
Cooling
- Electric
Appliances
- Included: Dishwasher, Dryer, Microwave, Refrigerator, Built-In Electric Oven, Washer
- Laundry: In Bathroom
Features
- Flooring: Luxury Vinyl
- Basement: Finished,Full,Garage Entrance,Walk-Out Access
- Number of fireplaces: 1
- Fireplace features: Basement, Electric, Family Room
Interior area
- Total structure area: 1,728
- Total interior livable area: 1,728 sqft
- Finished area above ground: 1,008
- Finished area below ground: 720
Property
Parking
- Total spaces: 1
- Parking features: Attached, Basement
- Attached garage spaces: 1
Features
- Patio & porch: Covered
Lot
- Size: 0.85 Acres
- Dimensions: 0.85
- Features: Acreage
Details
- Parcel number: 189.029000000006.070
Construction
Type & style
- Home type: SingleFamily
- Architectural style: Other
- Property subtype: Single Family Residence
Materials
- Vinyl Siding
- Roof: Composition
Condition
- Year built: 1977
Utilities & green energy
- Sewer: Septic Tank
- Water: PWS Dist
Community & neighborhood
Location
- Region: Nevada
- Subdivision: Other
HOA & financial
HOA
- Has HOA: No
Other
Other facts
- Listing terms: Cash,Conventional
- Ownership: Private
- Road surface type: Paved
Price history
| Date | Event | Price |
|---|---|---|
| 6/2/2025 | Sold | -- |
Source: | ||
| 4/7/2025 | Pending sale | $152,900$88/sqft |
Source: | ||
| 3/15/2025 | Price change | $152,900-3.5%$88/sqft |
Source: | ||
| 12/19/2024 | Listed for sale | $158,500$92/sqft |
Source: | ||
Public tax history
| Year | Property taxes | Tax assessment |
|---|---|---|
| 2025 | -- | $5,190 +14.1% |
| 2024 | $247 +0.6% | $4,550 +3.2% |
| 2023 | $246 | $4,410 |
Find assessor info on the county website
Neighborhood: 64772
Nearby schools
GreatSchools rating
- 6/10Truman Elementary SchoolGrades: 3-5Distance: 3.5 mi
- 6/10Nevada Middle SchoolGrades: 6-8Distance: 3.8 mi
- 5/10Nevada High SchoolGrades: 9-12Distance: 3.5 mi
Sell with ease on Zillow
Get a Zillow Showcase℠ listing at no additional cost and you could sell for —faster.
$154,400
2% more+$3,088
With Zillow Showcase(estimated)$157,488

