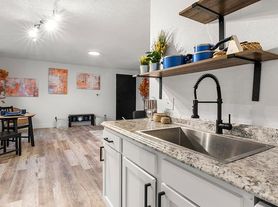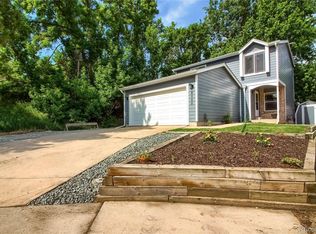MOVE IN SPECIAL - $500 OFF 1st MONTHS' RENT! "Spacious 4-Bedroom Sanctuary with 3.5 Baths in the Heart of Denver!
MOVE IN SPECIAL - $500 OFF 1st MONTHS' RENT!
AVAILABLE IMMEDIATELY! Admire the charm and elegance of 1432 W 66th Place, a spacious 2,465 sq ft sanctuary nestled in the vibrant heart of Denver, CO 80221. This stunning rental property offers an inviting blend of comfort and style, perfect for those seeking a serene retreat with modern conveniences. With four generously sized bedrooms, you'll have ample space to create your ideal living and working environments. Enjoy the luxury of three full baths and an additional half bath, ensuring privacy and convenience for everyone in your household. The home's thoughtfully designed layout is perfect for both entertaining guests and enjoying quiet family evenings. Natural light floods each room, creating a warm and welcoming atmosphere throughout. Located in a friendly neighborhood, you'll experience the best of both worlds: peaceful suburban living with easy access to Denver's bustling city life. Whether you're hosting gatherings or enjoying a relaxing weekend, this property offers the perfect backdrop for all your memorable moments. Discover the endless possibilities that await at 1432 W 66th Place, and make this exceptional house your new home.
House for rent
$3,000/mo
1432 W 66th Pl, Denver, CO 80221
4beds
2,465sqft
Price may not include required fees and charges.
Single family residence
Available now
Dogs OK
Central air
In unit laundry
2 Attached garage spaces parking
Forced air
What's special
Additional half bathQuiet family eveningsThoughtfully designed layoutGenerously sized bedroomsEntertaining guests
- 93 days |
- -- |
- -- |
Travel times
Looking to buy when your lease ends?
Consider a first-time homebuyer savings account designed to grow your down payment with up to a 6% match & 3.83% APY.
Facts & features
Interior
Bedrooms & bathrooms
- Bedrooms: 4
- Bathrooms: 4
- Full bathrooms: 3
- 1/2 bathrooms: 1
Rooms
- Room types: Laundry Room
Heating
- Forced Air
Cooling
- Central Air
Appliances
- Included: Dishwasher, Dryer, Microwave, Range Oven, Refrigerator, Washer
- Laundry: In Unit
Features
- Flooring: Carpet, Laminate
Interior area
- Total interior livable area: 2,465 sqft
Property
Parking
- Total spaces: 2
- Parking features: Attached
- Has attached garage: Yes
- Details: Contact manager
Features
- Exterior features: , Flooring: Laminate, Garbage included in rent, Heating system: Forced Air
Details
- Parcel number: 0182504405030
Construction
Type & style
- Home type: SingleFamily
- Property subtype: Single Family Residence
Condition
- Year built: 2016
Utilities & green energy
- Utilities for property: Garbage
Community & HOA
Location
- Region: Denver
Financial & listing details
- Lease term: Deposit: Equal to one months rent
Price history
| Date | Event | Price |
|---|---|---|
| 10/2/2025 | Price change | $3,000-10%$1/sqft |
Source: Zillow Rentals | ||
| 9/1/2025 | Price change | $3,335-7.2%$1/sqft |
Source: Zillow Rentals | ||
| 7/22/2025 | Price change | $3,595-6.6%$1/sqft |
Source: Zillow Rentals | ||
| 7/8/2025 | Listed for rent | $3,850-8.3%$2/sqft |
Source: Zillow Rentals | ||
| 3/29/2025 | Listing removed | $4,200$2/sqft |
Source: Zillow Rentals | ||

