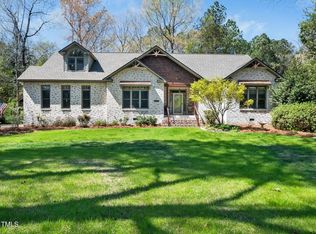True Southern Charm awaits right down to the picket fence! A grand rocking chair front porch greets you! Looking for an In-Law Suite? Two Master Suites and Laundry Rooms! One on the Main Floor and one on the Second! Formal Dining and Living Rooms! Spacious Kitchen with SS appliances and walk in Pantry! Crown molding, chair rail and Hardwood floors. Over-sized Screened Porch and Entertaining Deck overlook the fenced back yard. Separate Storage Building! NEW CARPET! NEW FLOORING in Kitchen! Welcome Home...
This property is off market, which means it's not currently listed for sale or rent on Zillow. This may be different from what's available on other websites or public sources.
