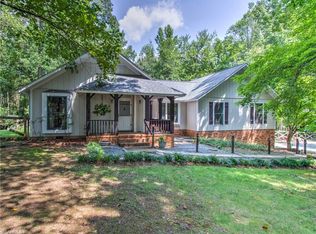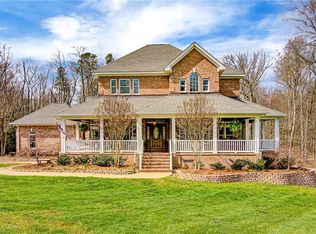Sold for $405,500 on 04/21/23
$405,500
1432 Talbot Rd, Pleasant Garden, NC 27313
4beds
3,229sqft
Stick/Site Built, Residential, Single Family Residence
Built in 1988
0.93 Acres Lot
$468,800 Zestimate®
$--/sqft
$2,751 Estimated rent
Home value
$468,800
$445,000 - $492,000
$2,751/mo
Zestimate® history
Loading...
Owner options
Explore your selling options
What's special
You will not want to miss this gorgeous Georgian style home in Pleasant Garden. Beautiful brick home sitting on nearly an acre with a wooded back yard that lends to desirable privacy. The interior features a traditional layout with great flow; large great room with gas fireplace and wet bar opens up to the spacious eat-in kitchen with double oven, island and built in desk. Formal dining room great for entertaining and cozy living room. Large mudroom and laundry off the two car garage. Second level boasts 4 bedrooms including the large primary suite with double closets, spacious bath and office/exercise room. Bonus room on the third level makes for a great flex space, game room, etc. Lots of storage with the walk in attic. Large detached garage measuring 36x32 is ideal for extra storage or parking additional cars. Great size backyard perfect for enjoying the nature on the back deck or gazebo. This is a must see!
Zillow last checked: 8 hours ago
Listing updated: April 11, 2024 at 08:45am
Listed by:
Lori Teppara 248-228-7400,
Coldwell Banker Advantage
Bought with:
Mitchell Mullis, 294902
Keller Williams Realty
Source: Triad MLS,MLS#: 1096121 Originating MLS: High Point
Originating MLS: High Point
Facts & features
Interior
Bedrooms & bathrooms
- Bedrooms: 4
- Bathrooms: 3
- Full bathrooms: 2
- 1/2 bathrooms: 1
- Main level bathrooms: 1
Primary bedroom
- Level: Second
- Dimensions: 14.75 x 17.5
Bedroom 2
- Level: Second
- Dimensions: 13.42 x 11.42
Bedroom 3
- Level: Second
- Dimensions: 13.58 x 12.25
Bedroom 4
- Level: Second
- Dimensions: 13.5 x 12.33
Bonus room
- Level: Third
- Dimensions: 20.5 x 14.17
Dining room
- Level: Main
- Dimensions: 13.17 x 11.42
Entry
- Level: Main
- Dimensions: 13.33 x 7.58
Great room
- Level: Main
- Dimensions: 17 x 7.25
Kitchen
- Level: Main
- Dimensions: 21.25 x 13.5
Living room
- Level: Main
- Dimensions: 10.83 x 13.42
Other
- Level: Main
- Dimensions: 18 x 5.92
Office
- Level: Second
- Dimensions: 14.58 x 9.33
Heating
- Heat Pump, Electric, Propane
Cooling
- Central Air
Appliances
- Included: Microwave, Cooktop, Dishwasher, Double Oven, Electric Water Heater
- Laundry: Dryer Connection, Main Level, Washer Hookup
Features
- Great Room, Ceiling Fan(s), Dead Bolt(s), Kitchen Island, Wet Bar
- Flooring: Carpet, Tile, Wood
- Basement: Crawl Space
- Attic: Floored,Walk-In
- Number of fireplaces: 1
- Fireplace features: Gas Log, Great Room
Interior area
- Total structure area: 3,229
- Total interior livable area: 3,229 sqft
- Finished area above ground: 3,229
Property
Parking
- Total spaces: 4
- Parking features: Driveway, Garage, Garage Door Opener, Attached Carport, Detached
- Attached garage spaces: 4
- Has carport: Yes
- Has uncovered spaces: Yes
Features
- Levels: Three Or More
- Stories: 3
- Patio & porch: Porch
- Pool features: None
- Fencing: None
Lot
- Size: 0.93 Acres
- Dimensions: 1
- Features: Cleared, Partially Wooded
- Residential vegetation: Partially Wooded
Details
- Parcel number: 131447
- Zoning: RS-40
- Special conditions: Owner Sale
Construction
Type & style
- Home type: SingleFamily
- Property subtype: Stick/Site Built, Residential, Single Family Residence
Materials
- Brick
Condition
- Year built: 1988
Utilities & green energy
- Sewer: Septic Tank
- Water: Well
Community & neighborhood
Location
- Region: Pleasant Garden
- Subdivision: Brekenwood
Other
Other facts
- Listing agreement: Exclusive Right To Sell
- Listing terms: Cash,Conventional
Price history
| Date | Event | Price |
|---|---|---|
| 11/5/2023 | Listing removed | -- |
Source: | ||
| 10/17/2023 | Listed for sale | $439,900+8.5%$136/sqft |
Source: | ||
| 4/21/2023 | Sold | $405,500-5.7% |
Source: | ||
| 4/1/2023 | Pending sale | $429,900 |
Source: | ||
| 3/22/2023 | Price change | $429,900-2.3% |
Source: | ||
Public tax history
| Year | Property taxes | Tax assessment |
|---|---|---|
| 2025 | $3,162 +4.7% | $308,400 |
| 2024 | $3,020 +3.2% | $308,400 |
| 2023 | $2,928 | $308,400 |
Find assessor info on the county website
Neighborhood: 27313
Nearby schools
GreatSchools rating
- 9/10Pleasant Garden Elementary SchoolGrades: PK-5Distance: 1.3 mi
- 3/10Southeast Guilford Middle SchoolGrades: 6-8Distance: 3.1 mi
- 7/10Southeast Guilford High SchoolGrades: 9-12Distance: 2.9 mi

Get pre-qualified for a loan
At Zillow Home Loans, we can pre-qualify you in as little as 5 minutes with no impact to your credit score.An equal housing lender. NMLS #10287.
Sell for more on Zillow
Get a free Zillow Showcase℠ listing and you could sell for .
$468,800
2% more+ $9,376
With Zillow Showcase(estimated)
$478,176
