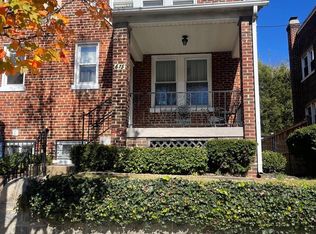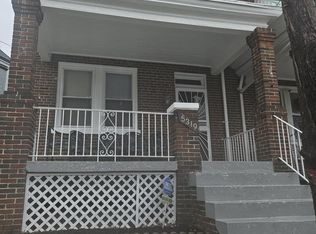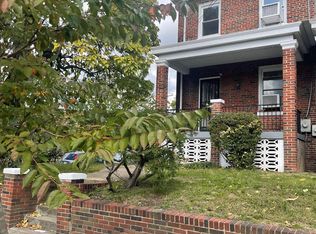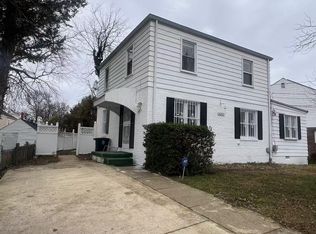*******Reduced Price ***** Reduced Price ******Reduced Price******Reduced Price******Reduced Price***** This classic semi-detached townhome boasts hardwood floors throughout the main levels. This home is encased with an abundance of natural light in every room. Upon entering the main level, you will find your ART-DECO powder room on your right. The living room, to your left, offers two walls of windows, and the full-size dining room connects to the ART-DECO kitchen with an eat-in area. All bedrooms are on the upper level. The primary bedroom has an "Art-Deco ensuite" and the second full bath down the hall. Each bedroom has built-in storage in the closet. From the dining room step out onto the gated patio oasis with parking just beyond the gate. The rec room/basement allows natural light with built-in cabinetry everywhere for added storage and another half bath. A hallway leads to a laundry room and workshop area with a walkout basement. This is an “AS-IS” Property! Bring all offers.
For sale
Price cut: $51K (11/15)
$599,000
1432 Sheridan St NW, Washington, DC 20011
3beds
1,844sqft
Est.:
Single Family Residence
Built in 1950
2,284 Square Feet Lot
$579,900 Zestimate®
$325/sqft
$-- HOA
What's special
Workshop areaLaundry roomEat-in areaWalkout basementAbundance of natural lightWalls of windowsBuilt-in cabinetry
- 237 days |
- 764 |
- 21 |
Likely to sell faster than
Zillow last checked: 9 hours ago
Listing updated: November 15, 2025 at 07:55am
Listed by:
Rita Hardy 202-726-4555,
Metropolitan Properties Real Estate
Source: Bright MLS,MLS#: DCDC2196452
Tour with a local agent
Facts & features
Interior
Bedrooms & bathrooms
- Bedrooms: 3
- Bathrooms: 4
- Full bathrooms: 2
- 1/2 bathrooms: 2
- Main level bathrooms: 1
Basement
- Description: Percent Finished: 66.0
- Area: 648
Heating
- Forced Air, Natural Gas
Cooling
- Central Air, Electric
Appliances
- Included: Gas Water Heater
Features
- Flooring: Hardwood
- Basement: Connecting Stairway,Partially Finished,Rear Entrance
- Has fireplace: No
Interior area
- Total structure area: 1,944
- Total interior livable area: 1,844 sqft
- Finished area above ground: 1,296
- Finished area below ground: 548
Property
Parking
- Total spaces: 1
- Parking features: Off Street
Accessibility
- Accessibility features: None
Features
- Levels: Two
- Stories: 2
- Pool features: None
Lot
- Size: 2,284 Square Feet
- Features: Front Yard, Rear Yard, Unknown Soil Type
Details
- Additional structures: Above Grade, Below Grade
- Parcel number: 2727/N/0037
- Zoning: RA-1
- Special conditions: Standard
Construction
Type & style
- Home type: SingleFamily
- Architectural style: Colonial
- Property subtype: Single Family Residence
- Attached to another structure: Yes
Materials
- Brick
- Foundation: Block
Condition
- New construction: No
- Year built: 1950
Utilities & green energy
- Sewer: Public Sewer
- Water: Public
- Utilities for property: Electricity Available, Cable Available, Natural Gas Available
Community & HOA
Community
- Subdivision: Brightwood
HOA
- Has HOA: No
Location
- Region: Washington
Financial & listing details
- Price per square foot: $325/sqft
- Tax assessed value: $589,560
- Annual tax amount: $4,990
- Date on market: 4/21/2025
- Listing agreement: Exclusive Right To Sell
- Ownership: Fee Simple
Estimated market value
$579,900
$551,000 - $609,000
$4,218/mo
Price history
Price history
| Date | Event | Price |
|---|---|---|
| 11/15/2025 | Price change | $599,000-7.8%$325/sqft |
Source: | ||
| 8/5/2025 | Price change | $650,000-3.7%$352/sqft |
Source: | ||
| 6/9/2025 | Price change | $675,000-3.6%$366/sqft |
Source: | ||
| 4/21/2025 | Listed for sale | $699,999$380/sqft |
Source: | ||
| 4/21/2025 | Listing removed | $699,999$380/sqft |
Source: | ||
Public tax history
Public tax history
| Year | Property taxes | Tax assessment |
|---|---|---|
| 2025 | $4,990 +1.9% | $587,110 +1.9% |
| 2024 | $4,900 +5.1% | $576,430 +5.1% |
| 2023 | $4,660 +10.9% | $548,260 +10.9% |
Find assessor info on the county website
BuyAbility℠ payment
Est. payment
$3,378/mo
Principal & interest
$2854
Property taxes
$314
Home insurance
$210
Climate risks
Neighborhood: Brightwood
Nearby schools
GreatSchools rating
- 5/10Brightwood Education CampusGrades: PK-5Distance: 0.4 mi
- 5/10Ida B. Wells Middle SchoolGrades: 6-8Distance: 0.8 mi
- 4/10Coolidge High SchoolGrades: 9-12Distance: 0.8 mi
Schools provided by the listing agent
- District: District Of Columbia Public Schools
Source: Bright MLS. This data may not be complete. We recommend contacting the local school district to confirm school assignments for this home.
- Loading
- Loading




