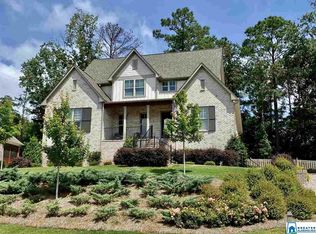Sold for $825,000
$825,000
1432 Scout Ridge Dr, Hoover, AL 35244
6beds
5,162sqft
Single Family Residence
Built in 2008
0.28 Acres Lot
$866,800 Zestimate®
$160/sqft
$5,127 Estimated rent
Home value
$866,800
$823,000 - $910,000
$5,127/mo
Zestimate® history
Loading...
Owner options
Explore your selling options
What's special
This stunning 6 bedroom 6 1/2 bath home in Scout Trace has two decks with expansive mountain views. The two story foyer has inlaid tile accented floor with an office/flex space room complete with a fireplace. Living is also accented by a gas fireplace, hardwood floors and of course a view! A spacious kitchen has stainless steel appliances, granite countertops, island, gas stove and surprise huge walk in pantry. Master bed and bath are on the main floor with a jetted tub built for a queen. A second bedroom with private bath is also located on the main level. Upstairs there are four generously sized secondary bedrooms with three full bathrooms. One of the bedrooms has a walkout deck that has a beautiful view of them mountains. Continue the tour down the curved staircase to the large daylight basement with a full bath and bar complete with mini-fridge! The 3 car garage has poured concrete walls and an epoxy floor coating. All furniture stays with the house, just move right in!
Zillow last checked: 8 hours ago
Listing updated: May 27, 2023 at 05:48am
Listed by:
Jerry Sager CELL:(205)441-1112,
Keller Williams Realty Hoover,
Steve Parker 205-383-5819,
Keller Williams Realty Hoover
Bought with:
Christine Hill
Keller Williams Realty Vestavia
Leanne Townsend
Keller Williams Realty Vestavia
Source: GALMLS,MLS#: 1347765
Facts & features
Interior
Bedrooms & bathrooms
- Bedrooms: 6
- Bathrooms: 7
- Full bathrooms: 6
- 1/2 bathrooms: 1
Primary bedroom
- Level: First
Bedroom 1
- Level: First
Bedroom 2
- Level: Second
Bedroom 3
- Level: Second
Bedroom 4
- Level: Second
Bedroom 5
- Level: Second
Primary bathroom
- Level: First
Bathroom 1
- Level: Basement
Dining room
- Level: First
Kitchen
- Features: Stone Counters, Kitchen Island, Pantry
- Level: First
Living room
- Level: First
Basement
- Area: 2943
Office
- Level: First
Heating
- Central
Cooling
- Central Air
Appliances
- Included: Gas Cooktop, Disposal, Microwave, Refrigerator, Stainless Steel Appliance(s), 2+ Water Heaters
- Laundry: Electric Dryer Hookup, Washer Hookup, Main Level, Laundry Room, Yes
Features
- Split Bedroom, Wet Bar, High Ceilings, Cathedral/Vaulted, Crown Molding, Smooth Ceilings, Tray Ceiling(s), Linen Closet, Separate Shower, Double Vanity, Split Bedrooms, Tub/Shower Combo, Walk-In Closet(s)
- Flooring: Carpet, Hardwood, Tile
- Doors: French Doors
- Basement: Full,Partially Finished,Daylight
- Attic: Walk-In,Yes
- Number of fireplaces: 3
- Fireplace features: Stone, Den, Hearth/Keeping (FIREPL), Living Room, Gas
Interior area
- Total interior livable area: 5,162 sqft
- Finished area above ground: 3,722
- Finished area below ground: 1,440
Property
Parking
- Total spaces: 3
- Parking features: Attached, Basement, Driveway, Garage Faces Side
- Attached garage spaces: 3
- Has uncovered spaces: Yes
Features
- Levels: 2+ story
- Patio & porch: Covered, Patio, Covered (DECK), Deck
- Exterior features: Balcony, Sprinkler System
- Pool features: In Ground, Fenced, Community
- Has spa: Yes
- Spa features: Bath
- Has view: Yes
- View description: Mountain(s)
- Waterfront features: No
Lot
- Size: 0.28 Acres
Details
- Parcel number: 3900332000002.085
- Special conditions: N/A
Construction
Type & style
- Home type: SingleFamily
- Property subtype: Single Family Residence
Materials
- Brick
- Foundation: Basement
Condition
- Year built: 2008
Utilities & green energy
- Water: Public
- Utilities for property: Sewer Connected, Underground Utilities
Community & neighborhood
Community
- Community features: Clubhouse, Playground, Sidewalks, Street Lights
Location
- Region: Hoover
- Subdivision: Trace Crossings
HOA & financial
HOA
- Has HOA: Yes
- HOA fee: $465 annually
- Amenities included: Other
- Services included: Maintenance Grounds
Other
Other facts
- Price range: $825K - $825K
Price history
| Date | Event | Price |
|---|---|---|
| 5/26/2023 | Sold | $825,000$160/sqft |
Source: | ||
| 4/12/2023 | Contingent | $825,000$160/sqft |
Source: | ||
| 3/31/2023 | Price change | $825,000-2.9%$160/sqft |
Source: | ||
| 3/17/2023 | Listed for sale | $850,000+3%$165/sqft |
Source: | ||
| 8/29/2022 | Listing removed | -- |
Source: | ||
Public tax history
| Year | Property taxes | Tax assessment |
|---|---|---|
| 2025 | $6,464 +6.7% | $89,760 +6.7% |
| 2024 | $6,057 +2.7% | $84,160 +2.7% |
| 2023 | $5,899 +11.3% | $81,980 +11.2% |
Find assessor info on the county website
Neighborhood: 35244
Nearby schools
GreatSchools rating
- 9/10Trace Crossings Elementary SchoolGrades: PK-5Distance: 1.2 mi
- 10/10Robert F Bumpus Middle SchoolGrades: 6-8Distance: 1.3 mi
- 8/10Hoover High SchoolGrades: 9-12Distance: 1.5 mi
Schools provided by the listing agent
- Elementary: Trace Crossings
- Middle: Bumpus, Robert F
- High: Hoover
Source: GALMLS. This data may not be complete. We recommend contacting the local school district to confirm school assignments for this home.
Get a cash offer in 3 minutes
Find out how much your home could sell for in as little as 3 minutes with a no-obligation cash offer.
Estimated market value$866,800
Get a cash offer in 3 minutes
Find out how much your home could sell for in as little as 3 minutes with a no-obligation cash offer.
Estimated market value
$866,800
