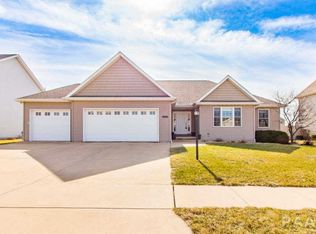Honey, stop the car! One owner 3 bed/2 bath ranch ready for a new owner. You will love the convenience of living in the popular Bristol Park Subdivision with easy access to parks, trails, Washington Square, and 24. Central School District. Terrific open floor plan increasing your natural light throughout. This home hosts a fireplaced great room located next to your kitchen and informal dining area. Roof (2017) Smart smoke detectors, nest(2020). Laundry located on main floor. Retreat to a spacious master suite featuring tray ceiling, walk in closet & full master bath. Don't forget to check out the 1,617 sq ft completely framed basement equipped with egress window & roughed in bath, just awaiting for your finishing touches. Back patio & sidewalk have been repoured. New carpet installation throughout scheduled for 9/9, new paint scheduled for 9/18
This property is off market, which means it's not currently listed for sale or rent on Zillow. This may be different from what's available on other websites or public sources.
