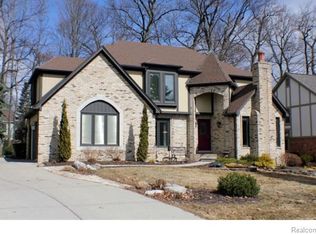Sold for $589,000
$589,000
1432 Sandy Ridge Dr, Rochester Hills, MI 48306
4beds
2,851sqft
Single Family Residence
Built in 1987
0.26 Acres Lot
$-- Zestimate®
$207/sqft
$3,126 Estimated rent
Home value
Not available
Estimated sales range
Not available
$3,126/mo
Zestimate® history
Loading...
Owner options
Explore your selling options
What's special
Welcome to 1432 Sandy Ridge Dr. This stunning & spacious brick colonial is move in ready. As you walk into the inviting foyer, you’ll see the sizable formal living & dining rooms, as well as the pristine hardwood flooring throughout the 1st floor. The updated kitchen features granite countertops, light gray cedar shake cabinetry & a cozy breakfast nook with to a picturesque view of the backyard with it’s lush landscaping. With an abundance of natural light throughout the home, the vaulted ceilings and large picture windows in the family room will be sure to impress. This floor also features a wet bar, a cozy wood-burning fireplace, a 1/2 bath, a study/flex room that could easily become a 5th bedroom & the convenience of a 1st floor laundry which doubles as a mudroom directly located off the entrance of the attached 2 car garage! The 2nd story featuring a substantial & private primary en suite will certainly be a place to relax & retreat after a long day. It offers a walk in closet, an over-sized tub, a separate shower, double vanity sinks & a water closet. Don’t forget to take a moment to enjoy the stunning view of the balcony overlooking the family room below. Three additional sizable bedrooms & another full sized hall bathroom with double vanity sinks completes the 2nd floor. This Colonial has been thoughtfully updated throughout & adds a perfect blend of modern amenities & timeless elegance. This meticulously maintained residence boasts of nearly 3000 sqft, & provides additional space for a family to spread out, with plenty of room for guests, entertaining, or a growing family. Conveniently nestled in a quiet neighborhood within mins of The Village of Rochester Hills, Oakland University, expressways, dining & shopping. Last but not least, this neighborhood features the Highly Acclaimed Award Winning Rochester Hills Community Schools! Your dream home is waiting for you…
Zillow last checked: 8 hours ago
Listing updated: August 02, 2025 at 01:45pm
Listed by:
Kimberly Nagy Street 248-459-0445,
EXP Realty Main,
Patricia Martin 248-790-0403,
EXP Realty Main
Bought with:
Patricia Martin, 6501429387
EXP Realty Main
Source: Realcomp II,MLS#: 20240033949
Facts & features
Interior
Bedrooms & bathrooms
- Bedrooms: 4
- Bathrooms: 3
- Full bathrooms: 2
- 1/2 bathrooms: 1
Primary bedroom
- Level: Second
- Dimensions: 14 x 20
Bedroom
- Level: Second
- Dimensions: 11 x 11
Bedroom
- Level: Second
- Dimensions: 12 x 12
Bedroom
- Level: Second
- Dimensions: 11 x 12
Primary bathroom
- Level: Second
- Dimensions: 18 x 11
Other
- Level: Second
- Dimensions: 4 x 10
Other
- Level: Entry
- Dimensions: 7 x 4
Dining room
- Level: Entry
- Dimensions: 13 x 11
Family room
- Level: Entry
- Dimensions: 23 x 17
Kitchen
- Level: Entry
- Dimensions: 21 x 10
Library
- Level: Entry
- Dimensions: 11 x 12
Living room
- Level: Entry
- Dimensions: 17 x 12
Heating
- Forced Air, Natural Gas
Cooling
- Ceiling Fans, Central Air
Appliances
- Included: Dishwasher, Disposal, Dryer, Free Standing Gas Range, Free Standing Refrigerator, Humidifier, Microwave, Plumbed For Ice Maker, Stainless Steel Appliances, Washer
Features
- Entrance Foyer, High Speed Internet, Programmable Thermostat
- Basement: Full,Unfinished
- Has fireplace: Yes
- Fireplace features: Family Room, Wood Burning
Interior area
- Total interior livable area: 2,851 sqft
- Finished area above ground: 2,851
Property
Parking
- Total spaces: 2
- Parking features: Two Car Garage, Attached, Direct Access, Driveway, Electricityin Garage, Garage Faces Front, Garage Door Opener, Side Entrance
- Attached garage spaces: 2
Features
- Levels: Two
- Stories: 2
- Entry location: GroundLevel
- Patio & porch: Covered, Deck, Porch
- Exterior features: Lighting
- Pool features: None
Lot
- Size: 0.26 Acres
- Dimensions: 81 x 141
- Features: Sprinklers
Details
- Parcel number: 1505479002
- Special conditions: Short Sale No,Standard
Construction
Type & style
- Home type: SingleFamily
- Architectural style: Colonial
- Property subtype: Single Family Residence
Materials
- Brick, Vinyl Siding
- Foundation: Basement, Poured
Condition
- Platted Sub
- New construction: No
- Year built: 1987
Utilities & green energy
- Sewer: Public Sewer
- Water: Public
Community & neighborhood
Security
- Security features: Carbon Monoxide Detectors, Smoke Detectors
Location
- Region: Rochester Hills
- Subdivision: CHICHESTER SUB NO 4
HOA & financial
HOA
- Has HOA: Yes
- HOA fee: $350 annually
- Services included: Other
Other
Other facts
- Listing agreement: Exclusive Right To Sell
- Listing terms: Cash,Conventional
Price history
| Date | Event | Price |
|---|---|---|
| 6/20/2024 | Sold | $589,000+12.2%$207/sqft |
Source: | ||
| 5/29/2024 | Pending sale | $525,000$184/sqft |
Source: | ||
| 5/22/2024 | Listed for sale | $525,000+83.6%$184/sqft |
Source: | ||
| 8/28/1998 | Sold | $286,000$100/sqft |
Source: Public Record Report a problem | ||
Public tax history
| Year | Property taxes | Tax assessment |
|---|---|---|
| 2024 | -- | $250,490 +7.2% |
| 2023 | -- | $233,590 +5.5% |
| 2022 | -- | $221,480 +3% |
Find assessor info on the county website
Neighborhood: 48306
Nearby schools
GreatSchools rating
- 6/10Brewster Elementary SchoolGrades: PK-5Distance: 0.6 mi
- 10/10Rochester Adams High SchoolGrades: 7-12Distance: 1.2 mi
- 9/10Van Hoosen Middle SchoolGrades: 6-12Distance: 1.2 mi
Get pre-qualified for a loan
At Zillow Home Loans, we can pre-qualify you in as little as 5 minutes with no impact to your credit score.An equal housing lender. NMLS #10287.
