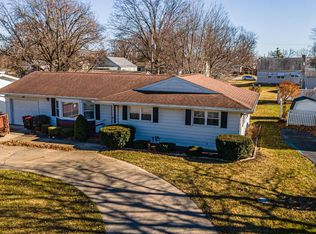Quite the stunner! Super sharp 4 bedroom, 1 full/2 half bath vinyl sided tri-level home located within established Starkey Acres Subdivision. Totally turn key move-in ready, this excellent residential dwelling needs nothing but you and yours! The main floor features a fabulous open and ultra inviting living/dining/kitchen concept. Kitchen comes fully equipped and has been tastefully upgraded in recent years. Upstairs, you will find three comfortable bedrooms -- master complete with an updated adjacent half bath -- in addition to a gorgeous remodeled full hall bath with tiled tub surround. Downstairs, you will find a wonderfully spacious family room/den area, a fourth bedroom, in addition to a half bath/laundry/mechanical room area. Property also features an attached garage, beautiful privacy fenced backyard complete with a great patio, storage shed, and ample space to romp, updated electrical panel, updated furnace and central air conditioning unit (2006), exterior vinyl siding, soffits, and vinyl windows throughout -- all replaced in 2014, enhanced exterior landscaping -- so incredibly much to love about this turn key Lincoln, Illinois residential dwelling! Be sure to call your agent of choice today to schedule a private viewing of 1432 Rutledge Drive -- such meticulous immaculately maintained homes rarely hit the Lincoln/Logan County market -- a true gem nestled amongst other well maintained properties!
This property is off market, which means it's not currently listed for sale or rent on Zillow. This may be different from what's available on other websites or public sources.

