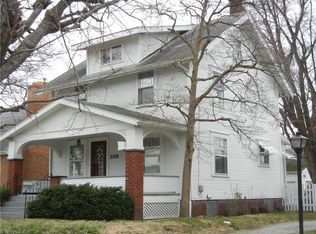Sold for $115,000
$115,000
1432 Ridgeway Pl NW, Canton, OH 44709
3beds
1,542sqft
Single Family Residence
Built in 1938
4,499.75 Square Feet Lot
$132,000 Zestimate®
$75/sqft
$1,202 Estimated rent
Home value
$132,000
$123,000 - $141,000
$1,202/mo
Zestimate® history
Loading...
Owner options
Explore your selling options
What's special
Welcome to this completely updated move in ready home. This 3 bedroom home has a large family room with a wood burning fireplace, formal dining room and a living room. The attic has been renovated for extra space which could be a 4th bedroom or office area. 2 car detached garage. Nice size yard. This is a solid home for a great price. Updates include, new drywall, new plumbing, new electrical, new flooring, fresh paint, new light fixtures. Close to schools and shopping. Call today for your private showing.
Zillow last checked: 8 hours ago
Listing updated: August 26, 2023 at 03:21pm
Listing Provided by:
James A Pietro jpietro@kikocompany.com(330)447-6497,
Kiko
Bought with:
Ahren L Booher, 2010002612
Keller Williams Elevate
Dominic Boyle, 2022004053
Keller Williams Elevate
Source: MLS Now,MLS#: 4470013 Originating MLS: East Central Association of REALTORS
Originating MLS: East Central Association of REALTORS
Facts & features
Interior
Bedrooms & bathrooms
- Bedrooms: 3
- Bathrooms: 1
- Full bathrooms: 1
Primary bedroom
- Level: Second
- Dimensions: 11.00 x 13.00
Bedroom
- Level: Second
- Dimensions: 10.00 x 11.00
Bedroom
- Level: Second
- Dimensions: 10.00 x 11.00
Bathroom
- Level: Second
Dining room
- Level: First
- Dimensions: 12.00 x 14.00
Family room
- Level: First
- Dimensions: 15.00 x 16.00
Kitchen
- Level: First
- Dimensions: 10.00 x 11.00
Living room
- Level: First
- Dimensions: 13.00 x 20.00
Heating
- Forced Air, Gas
Cooling
- Central Air
Features
- Basement: Full,Unfinished
- Number of fireplaces: 1
Interior area
- Total structure area: 1,542
- Total interior livable area: 1,542 sqft
- Finished area above ground: 1,542
Property
Parking
- Total spaces: 2
- Parking features: Detached, Electricity, Garage, Garage Door Opener, Unpaved
- Garage spaces: 2
Features
- Levels: Two
- Stories: 2
- Patio & porch: Porch
- Has view: Yes
- View description: City
Lot
- Size: 4,499 sqft
- Dimensions: 45 x 100
Details
- Parcel number: 00211166
Construction
Type & style
- Home type: SingleFamily
- Architectural style: Conventional
- Property subtype: Single Family Residence
Materials
- Aluminum Siding, Vinyl Siding
- Roof: Asphalt,Fiberglass
Condition
- Year built: 1938
Utilities & green energy
- Water: Public
Community & neighborhood
Location
- Region: Canton
- Subdivision: Canton
Other
Other facts
- Listing terms: Cash,Conventional
Price history
| Date | Event | Price |
|---|---|---|
| 8/10/2023 | Sold | $115,000-4.1%$75/sqft |
Source: | ||
| 7/18/2023 | Pending sale | $119,900$78/sqft |
Source: | ||
| 7/11/2023 | Price change | $119,900-7.7%$78/sqft |
Source: | ||
| 6/30/2023 | Price change | $129,900-7.1%$84/sqft |
Source: | ||
| 6/27/2023 | Listed for sale | $139,900+119.7%$91/sqft |
Source: | ||
Public tax history
| Year | Property taxes | Tax assessment |
|---|---|---|
| 2024 | $1,527 -4.8% | $35,740 +33.3% |
| 2023 | $1,604 +2.9% | $26,820 |
| 2022 | $1,558 -1% | $26,820 |
Find assessor info on the county website
Neighborhood: West Park
Nearby schools
GreatSchools rating
- 5/10Worley Elementary SchoolGrades: PK-6Distance: 0.3 mi
- NABulldog Virtual AcademyGrades: 2-12Distance: 0.9 mi
- 3/10Mckinley High SchoolGrades: 9-12Distance: 0.8 mi
Schools provided by the listing agent
- District: Canton CSD - 7602
Source: MLS Now. This data may not be complete. We recommend contacting the local school district to confirm school assignments for this home.

Get pre-qualified for a loan
At Zillow Home Loans, we can pre-qualify you in as little as 5 minutes with no impact to your credit score.An equal housing lender. NMLS #10287.
