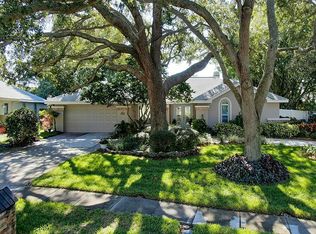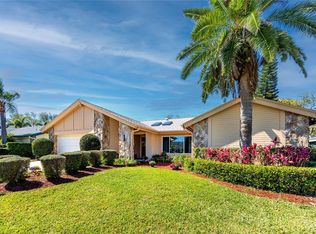Spectacular 4 bedroom, 3 1/2 bathroom, 3 car garage executive style home, boasting over 4200 square feet of finished space and shows like an HGTV model home! Upon entry you are greeted by tall ceilings, custom wood trim and awe-inspiring light fixtures. Continuing past the formal dining room and sunken living room you enter into the spacious kitchen that is perfectly appointed for any aspiring chef, with plenty of wood cabinets, a generously proportioned carrera marble island, and stainless steel appliances. Between the kitchen and living room is a well-appointed wet bar, more custom built-ins and room for a pool table. Extending into the main living area you are greeted by tall cedar covered ceilings and the 1st of 3 wood burning fire places, giving the space an inviting coastal feel. Upstairs, the custom touches continue throughout each of the 4 bedrooms. The master suite is nothing less than amazing, including multiple walk-in closets, a fireplace, marble flooring in the bath with separate shower and large soaker tub! No detail left undone in this custom home with tons of storage, spray foam insulation in the ceiling and attic, and newer AC systems. Outside this home showcases a beautifully manicured yard, low-voltage lighting, and a resort style pool and spa. Ideally located in Clearwater, close to shopping, US 19, and less than a 30 minute drive to Tampa International, Downtown St Pete, and the sugar sand beaches of Clearwater! This home really does have it all, make an appointment to see it today!
This property is off market, which means it's not currently listed for sale or rent on Zillow. This may be different from what's available on other websites or public sources.

