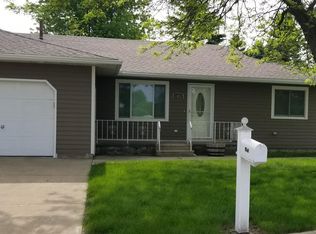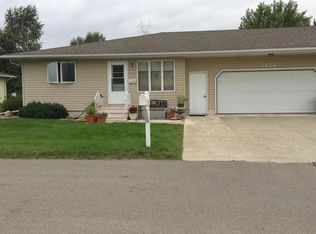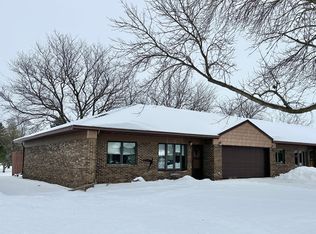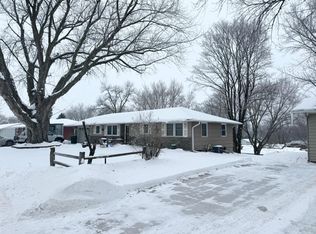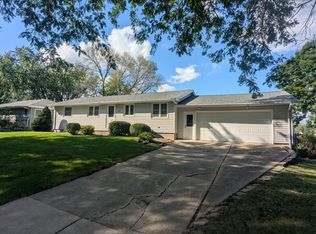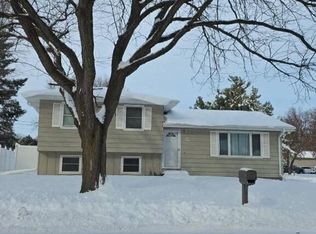This charming patio style twin home features 2 spacious bedrooms and 2 full bathrooms, nestled in a quiet neighborhood with a beautifully finished garage, a private deck with a built-in privacy wall, and a generous yard perfect for relaxing or entertaining. Designed for comfort and convenience, the home offers low maintenance living, while the low association fees make it even more appealing. Whether you're seeking your first home or downsizing, this cozy yet stylish residence offers both functionality and charm in one inviting package. Schedule your showing today!
Active
Price cut: $10K (11/26)
$209,900
1432 Regency Ln, Albert Lea, MN 56007
2beds
1,524sqft
Est.:
Twin Home
Built in 1983
9,583.2 Square Feet Lot
$207,100 Zestimate®
$138/sqft
$80/mo HOA
What's special
Cozy yet stylish residenceBeautifully finished garageGenerous yardLow maintenance living
- 131 days |
- 235 |
- 6 |
Zillow last checked: 8 hours ago
Listing updated: November 26, 2025 at 11:44am
Listed by:
Debra L. Schmidt 507-390-4030,
Help-U-Sell Heritage Real Est.
Source: NorthstarMLS as distributed by MLS GRID,MLS#: 6765643
Tour with a local agent
Facts & features
Interior
Bedrooms & bathrooms
- Bedrooms: 2
- Bathrooms: 2
- Full bathrooms: 1
- 3/4 bathrooms: 1
Rooms
- Room types: Living Room, Kitchen, Dining Room, Bedroom 1, Bedroom 2, Bathroom, Laundry
Bedroom 1
- Level: Main
- Area: 130 Square Feet
- Dimensions: 13 x 10
Bedroom 2
- Level: Main
- Area: 130 Square Feet
- Dimensions: 13 x 10
Bathroom
- Level: Main
- Area: 63 Square Feet
- Dimensions: 9 x 7
Bathroom
- Level: Main
- Area: 30 Square Feet
- Dimensions: 6 x 5
Dining room
- Level: Main
- Area: 187 Square Feet
- Dimensions: 17 x 11
Kitchen
- Level: Main
- Area: 160 Square Feet
- Dimensions: 16 x 10
Laundry
- Level: Main
- Area: 35 Square Feet
- Dimensions: 7 x 5
Living room
- Level: Main
- Area: 276 Square Feet
- Dimensions: 23 x 12
Heating
- Forced Air
Cooling
- Central Air
Appliances
- Included: Dishwasher, Dryer, Gas Water Heater, Microwave, Range, Refrigerator, Washer, Water Softener Owned
Features
- Basement: Crawl Space
- Has fireplace: No
Interior area
- Total structure area: 1,524
- Total interior livable area: 1,524 sqft
- Finished area above ground: 1,524
- Finished area below ground: 0
Property
Parking
- Total spaces: 4
- Parking features: Attached
- Attached garage spaces: 2
- Uncovered spaces: 2
- Details: Garage Dimensions (24 x 22), Garage Door Height (7), Garage Door Width (16)
Accessibility
- Accessibility features: None
Features
- Levels: One
- Stories: 1
- Patio & porch: Deck
- Pool features: None
- Fencing: None
Lot
- Size: 9,583.2 Square Feet
- Dimensions: 95 x 100
- Features: Corner Lot, Wooded
Details
- Foundation area: 1524
- Parcel number: 340970080
- Zoning description: Residential-Single Family
Construction
Type & style
- Home type: SingleFamily
- Property subtype: Twin Home
- Attached to another structure: Yes
Materials
- Steel Siding, Frame
- Roof: Asphalt
Condition
- Age of Property: 42
- New construction: No
- Year built: 1983
Utilities & green energy
- Electric: Circuit Breakers, 100 Amp Service
- Gas: Natural Gas
- Sewer: City Sewer/Connected
- Water: City Water/Connected
Community & HOA
HOA
- Has HOA: Yes
- Services included: Lawn Care, Snow Removal
- HOA fee: $80 monthly
- HOA name: Southgate Canary Court Townhome Association
- HOA phone: 507-473-3048
Location
- Region: Albert Lea
Financial & listing details
- Price per square foot: $138/sqft
- Tax assessed value: $179,100
- Annual tax amount: $2,350
- Date on market: 8/1/2025
- Cumulative days on market: 126 days
- Road surface type: Paved
Estimated market value
$207,100
$197,000 - $217,000
$1,591/mo
Price history
Price history
| Date | Event | Price |
|---|---|---|
| 11/26/2025 | Price change | $209,900-4.5%$138/sqft |
Source: | ||
| 8/1/2025 | Listed for sale | $219,900+15.7%$144/sqft |
Source: | ||
| 5/2/2025 | Sold | $190,000-5%$125/sqft |
Source: | ||
| 4/30/2025 | Pending sale | $199,999$131/sqft |
Source: | ||
| 4/5/2025 | Listed for sale | $199,999+90.5%$131/sqft |
Source: | ||
Public tax history
Public tax history
| Year | Property taxes | Tax assessment |
|---|---|---|
| 2024 | $2,494 +7.9% | $179,100 -0.7% |
| 2023 | $2,312 +6.4% | $180,400 +2.5% |
| 2022 | $2,172 -2.4% | $176,000 +18% |
Find assessor info on the county website
BuyAbility℠ payment
Est. payment
$1,152/mo
Principal & interest
$814
Property taxes
$185
Other costs
$153
Climate risks
Neighborhood: 56007
Nearby schools
GreatSchools rating
- 5/10Sibley Elementary SchoolGrades: K-5Distance: 0.7 mi
- 3/10Southwest Middle SchoolGrades: 6-7Distance: 0.6 mi
- 6/10Albert Lea Senior High SchoolGrades: 8-12Distance: 3.5 mi
- Loading
- Loading
