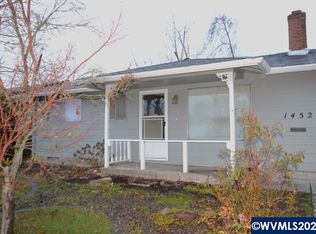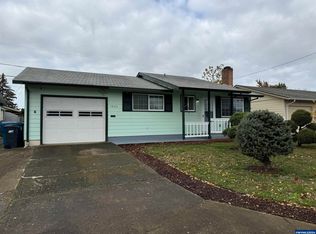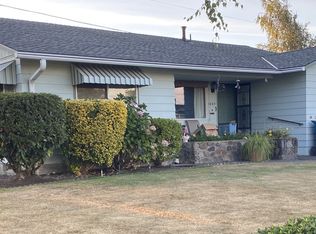Sold
$315,000
1432 Quinn Rd, Woodburn, OR 97071
2beds
966sqft
Residential, Single Family Residence
Built in 1965
4,356 Square Feet Lot
$315,500 Zestimate®
$326/sqft
$1,937 Estimated rent
Home value
$315,500
$290,000 - $344,000
$1,937/mo
Zestimate® history
Loading...
Owner options
Explore your selling options
What's special
First time on the market in 25 years! This meticulously maintained home is looking new owners who want to live in the active 55+ community of Senior Estates Golf and Country Club. Enjoy the wall-to-wall carpeting throughout the home, along with newer vinyl windows, water heater and furnace. Both bathrooms are spacious with plenty of storage. Bathroom #2 features double sinks and walk-in shower. The backyard and covered patio are perfect for enjoying morning coffee or entertaining friends and neighbors. HOA amenities include golf for two household members, billiards room, health center and soon to be finished swimming pool and sauna. Don't miss this great opportunity!
Zillow last checked: 8 hours ago
Listing updated: June 20, 2025 at 01:25pm
Listed by:
Andrew Nordby 503-680-5291,
Premiere Property Group, LLC
Bought with:
Tony Lewis, 201251133
Works Real Estate
Source: RMLS (OR),MLS#: 552886693
Facts & features
Interior
Bedrooms & bathrooms
- Bedrooms: 2
- Bathrooms: 2
- Full bathrooms: 2
- Main level bathrooms: 2
Primary bedroom
- Features: Bathroom, Wallto Wall Carpet
- Level: Main
- Area: 130
- Dimensions: 13 x 10
Bedroom 2
- Features: Hardwood Floors, Wallto Wall Carpet
- Level: Main
- Area: 120
- Dimensions: 12 x 10
Dining room
- Features: Ceiling Fan, Sliding Doors, Wallto Wall Carpet
- Level: Main
- Area: 88
- Dimensions: 11 x 8
Kitchen
- Features: Builtin Range, Microwave, Pantry, Skylight, Builtin Oven
- Level: Main
- Area: 99
- Width: 9
Living room
- Features: Hardwood Floors, Wallto Wall Carpet
- Level: Main
- Area: 192
- Dimensions: 16 x 12
Heating
- Heat Pump
Cooling
- Heat Pump
Appliances
- Included: Built In Oven, Cooktop, Dishwasher, Free-Standing Refrigerator, Microwave, Built-In Range, Electric Water Heater
- Laundry: Laundry Room
Features
- Ceiling Fan(s), Pantry, Bathroom
- Flooring: Wall to Wall Carpet, Hardwood
- Doors: Sliding Doors
- Windows: Double Pane Windows, Vinyl Frames, Skylight(s)
- Basement: Crawl Space
Interior area
- Total structure area: 966
- Total interior livable area: 966 sqft
Property
Parking
- Total spaces: 1
- Parking features: Driveway, Attached
- Attached garage spaces: 1
- Has uncovered spaces: Yes
Features
- Levels: One
- Stories: 1
- Patio & porch: Covered Patio
- Exterior features: Yard
- Spa features: Association
- Fencing: Fenced
Lot
- Size: 4,356 sqft
- Features: Level, Sprinkler, SqFt 3000 to 4999
Details
- Parcel number: 109634
Construction
Type & style
- Home type: SingleFamily
- Architectural style: Ranch
- Property subtype: Residential, Single Family Residence
Materials
- Vinyl Siding
- Foundation: Concrete Perimeter
- Roof: Composition
Condition
- Resale
- New construction: No
- Year built: 1965
Utilities & green energy
- Sewer: Public Sewer
- Water: Public
Community & neighborhood
Senior living
- Senior community: Yes
Location
- Region: Woodburn
- Subdivision: Senior Estates
HOA & financial
HOA
- Has HOA: Yes
- HOA fee: $1,092 annually
- Amenities included: Commons, Library, Management, Meeting Room, Party Room, Pool, Recreation Facilities, Spa Hot Tub
- Second HOA fee: $4,500 one time
Other
Other facts
- Listing terms: Cash,Conventional,FHA,USDA Loan,VA Loan
- Road surface type: Paved
Price history
| Date | Event | Price |
|---|---|---|
| 6/20/2025 | Sold | $315,000+3.3%$326/sqft |
Source: | ||
| 5/2/2025 | Pending sale | $305,000$316/sqft |
Source: | ||
| 4/10/2025 | Listed for sale | $305,000$316/sqft |
Source: | ||
Public tax history
| Year | Property taxes | Tax assessment |
|---|---|---|
| 2025 | $2,994 +38.3% | $156,250 +13.6% |
| 2024 | $2,166 +0.6% | $137,570 +6.1% |
| 2023 | $2,152 +2.4% | $129,680 |
Find assessor info on the county website
Neighborhood: 97071
Nearby schools
GreatSchools rating
- 1/10Lincoln Elementary SchoolGrades: K-5Distance: 0.5 mi
- 1/10French Prairie Middle SchoolGrades: 6-8Distance: 0.6 mi
- NAWoodburn Arts And Communications AcademyGrades: 9-12Distance: 1.2 mi
Schools provided by the listing agent
- Elementary: Nellie Muir
- Middle: Evergreen
- High: Woodburn
Source: RMLS (OR). This data may not be complete. We recommend contacting the local school district to confirm school assignments for this home.
Get a cash offer in 3 minutes
Find out how much your home could sell for in as little as 3 minutes with a no-obligation cash offer.
Estimated market value$315,500
Get a cash offer in 3 minutes
Find out how much your home could sell for in as little as 3 minutes with a no-obligation cash offer.
Estimated market value
$315,500


