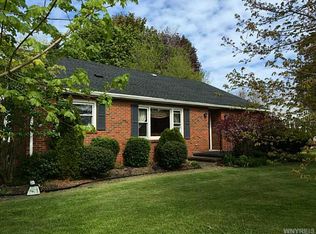Closed
$219,000
1432 Quaker Rd, Barker, NY 14012
3beds
1,344sqft
Single Family Residence
Built in 1950
0.28 Acres Lot
$226,000 Zestimate®
$163/sqft
$1,955 Estimated rent
Home value
$226,000
$201,000 - $255,000
$1,955/mo
Zestimate® history
Loading...
Owner options
Explore your selling options
What's special
Welcome to this charming Cape Cod, located on Quaker Rd, Barker. This lovely property boasts three bedrooms, one and a half bathrooms, and a spacious two car detached garage. Perfect for all your outdoor storage needs. The ample storage space is ideal for storing all of your belongings or creating the workshop of your dreams. One of the standout features of this home is the included generator, providing peace of mind during any unexpected power outages. Additionally, the spacious backyard is perfect for hosting gatherings with friends and family or simply enjoying a peaceful evening under the stars. The floor plan allows for easy flow between the living room, dining area, kitchen, and bathroom - making it ideal for entertaining guests. With all of these features and more, this home truly has a cozy layout and desirable location.
Zillow last checked: 8 hours ago
Listing updated: September 02, 2025 at 01:19pm
Listed by:
Brooke Banker 716-799-9356,
Berkshire Hathaway Homeservices Zambito Realtors
Bought with:
Joseph A Trifilo, 40TR0760579
HUNT Real Estate Corporation
Source: NYSAMLSs,MLS#: B1601134 Originating MLS: Buffalo
Originating MLS: Buffalo
Facts & features
Interior
Bedrooms & bathrooms
- Bedrooms: 3
- Bathrooms: 2
- Full bathrooms: 1
- 1/2 bathrooms: 1
- Main level bathrooms: 1
- Main level bedrooms: 1
Bedroom 1
- Level: First
- Dimensions: 11.00 x 13.00
Bedroom 1
- Level: First
- Dimensions: 11.00 x 13.00
Bedroom 2
- Level: Second
- Dimensions: 16.00 x 11.00
Bedroom 2
- Level: Second
- Dimensions: 16.00 x 11.00
Bedroom 3
- Level: Second
- Dimensions: 11.00 x 10.00
Bedroom 3
- Level: Second
- Dimensions: 11.00 x 10.00
Dining room
- Level: First
- Dimensions: 13.00 x 11.00
Dining room
- Level: First
- Dimensions: 13.00 x 11.00
Kitchen
- Level: First
- Dimensions: 13.00 x 11.00
Kitchen
- Level: First
- Dimensions: 13.00 x 11.00
Living room
- Level: First
- Dimensions: 16.00 x 14.00
Living room
- Level: First
- Dimensions: 16.00 x 14.00
Other
- Level: First
- Dimensions: 9.00 x 5.00
Other
- Level: Second
- Dimensions: 3.00 x 5.00
Other
- Level: First
- Dimensions: 9.00 x 5.00
Other
- Level: Second
- Dimensions: 3.00 x 5.00
Heating
- Gas, Forced Air
Cooling
- Central Air, Window Unit(s)
Appliances
- Included: Freezer, Gas Oven, Gas Range, Gas Water Heater, Microwave, Refrigerator
- Laundry: In Basement
Features
- Breakfast Bar, Ceiling Fan(s), Separate/Formal Dining Room, Separate/Formal Living Room, Other, See Remarks, Storage, Window Treatments, Bedroom on Main Level, Workshop
- Flooring: Carpet, Hardwood, Tile, Varies
- Windows: Drapes, Storm Window(s), Thermal Windows
- Basement: Full,Sump Pump
- Has fireplace: No
Interior area
- Total structure area: 1,344
- Total interior livable area: 1,344 sqft
Property
Parking
- Total spaces: 2
- Parking features: Detached, Electricity, Garage, Storage, Workshop in Garage, Driveway, Garage Door Opener
- Garage spaces: 2
Features
- Patio & porch: Patio
- Exterior features: Awning(s), Blacktop Driveway, Patio, See Remarks
Lot
- Size: 0.28 Acres
- Dimensions: 82 x 147
- Features: Agricultural, Rectangular, Rectangular Lot
Details
- Parcel number: 2938890090180001007000
- Special conditions: Trust
- Other equipment: Generator
Construction
Type & style
- Home type: SingleFamily
- Architectural style: Cape Cod
- Property subtype: Single Family Residence
Materials
- Aluminum Siding, Block, Concrete, Vinyl Siding
- Foundation: Block
- Roof: Shingle
Condition
- Resale
- Year built: 1950
Utilities & green energy
- Electric: Circuit Breakers
- Sewer: Connected
- Water: Connected, Public
- Utilities for property: Electricity Connected, Sewer Connected, Water Connected
Community & neighborhood
Security
- Security features: Security System Leased
Location
- Region: Barker
Other
Other facts
- Listing terms: Cash,Conventional,FHA,VA Loan
Price history
| Date | Event | Price |
|---|---|---|
| 8/25/2025 | Sold | $219,000-4.7%$163/sqft |
Source: | ||
| 5/24/2025 | Pending sale | $229,900$171/sqft |
Source: BHHS broker feed #B1601134 Report a problem | ||
| 5/23/2025 | Contingent | $229,900$171/sqft |
Source: | ||
| 4/21/2025 | Listed for sale | $229,900+228.4%$171/sqft |
Source: | ||
| 3/22/2013 | Sold | $70,000-15.2%$52/sqft |
Source: | ||
Public tax history
| Year | Property taxes | Tax assessment |
|---|---|---|
| 2024 | -- | $70,000 |
| 2023 | -- | $70,000 |
| 2022 | -- | $70,000 |
Find assessor info on the county website
Neighborhood: 14012
Nearby schools
GreatSchools rating
- 6/10Pratt Elementary SchoolGrades: PK-6Distance: 0.3 mi
- 6/10Barker Junior Senior High SchoolGrades: 7-12Distance: 0.3 mi
Schools provided by the listing agent
- District: Barker
Source: NYSAMLSs. This data may not be complete. We recommend contacting the local school district to confirm school assignments for this home.
