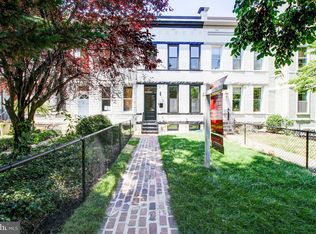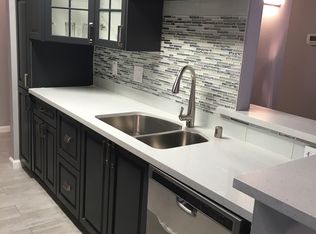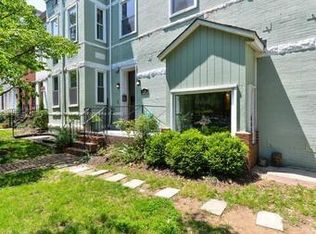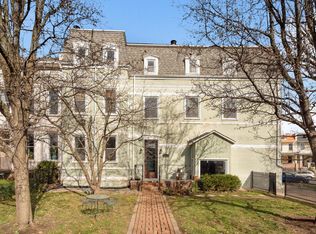Sold for $850,000 on 12/20/24
$850,000
1432 Potomac Ave SE, Washington, DC 20003
2beds
1,860sqft
Townhouse
Built in 1911
778 Square Feet Lot
$845,700 Zestimate®
$457/sqft
$3,709 Estimated rent
Home value
$845,700
$803,000 - $896,000
$3,709/mo
Zestimate® history
Loading...
Owner options
Explore your selling options
What's special
Welcome to 1432 Potomac Ave, a beautifully remodeled DC rowhome that combines timeless charm with modern sophistication in Capitol Hill East. Nestled behind privacy shrubs along a tree-lined street, this home offers a serene retreat just steps from the Potomac Ave Metro. The gated front yard opens to an airy, open-concept main floor, featuring solid hardwood floors, a gas fireplace, and an exposed brick accent wall. The spacious dining area flows effortlessly into a gourmet kitchen, complete with sleek finishes and ample storage—perfect for hosting or quiet family dinners. Upstairs, two generously sized bedrooms and a completely remodeled luxury bathroom await. The spa-inspired bathroom boasts dual vanities, a bidet toilet, and an oversized tiled shower with on-trend finishes. The fully finished basement provides a versatile space for guests, a home office, or a personal gym, with its own full bathroom and walk-out access to the backyard. Outside, the sunlit rear patio is an oasis for gardening, al fresco dining, or peaceful mornings with coffee. Ideally located, this home is less than one block from the Potomac Ave Metro, making commuting and city exploration effortless. Grocery options abound with Safeway, Trader Joe’s, and Eastern Market all nearby. Plus, the vibrant local dining and social hub at The Roost is just a short stroll away. This is a rare opportunity to own a remodeled rowhome with classic charm, modern upgrades, and unbeatable convenience in one of DC’s most sought-after neighborhoods. Contact us today to schedule your private showing & see why this is truly a place to LOVE BEING HOME.
Zillow last checked: 8 hours ago
Listing updated: December 20, 2024 at 05:53am
Listed by:
Kara Chaffin Donofrio 703-795-7238,
Long & Foster Real Estate, Inc.
Bought with:
Amanda Briggs, SP200201971
Compass
Source: Bright MLS,MLS#: DCDC2159992
Facts & features
Interior
Bedrooms & bathrooms
- Bedrooms: 2
- Bathrooms: 2
- Full bathrooms: 2
Basement
- Area: 620
Heating
- Forced Air, Natural Gas
Cooling
- Central Air, Electric
Appliances
- Included: Microwave, Dishwasher, Disposal, Dryer, Oven/Range - Gas, Refrigerator, Stainless Steel Appliance(s), Washer, Gas Water Heater
- Laundry: Dryer In Unit, Washer In Unit
Features
- Kitchen - Gourmet, Combination Kitchen/Living
- Flooring: Hardwood, Ceramic Tile
- Basement: Rear Entrance,Full,Finished
- Number of fireplaces: 1
- Fireplace features: Gas/Propane
Interior area
- Total structure area: 1,860
- Total interior livable area: 1,860 sqft
- Finished area above ground: 1,240
- Finished area below ground: 620
Property
Parking
- Parking features: Public, On Street
- Has uncovered spaces: Yes
Accessibility
- Accessibility features: None
Features
- Levels: Three
- Stories: 3
- Patio & porch: Patio
- Pool features: None
- Fencing: Full,Back Yard,Privacy
- Has view: Yes
- View description: City
Lot
- Size: 778 sqft
- Features: Unknown Soil Type
Details
- Additional structures: Above Grade, Below Grade
- Parcel number: 1064//0800
- Zoning: RF-1
- Special conditions: Standard
Construction
Type & style
- Home type: Townhouse
- Architectural style: Federal
- Property subtype: Townhouse
Materials
- Brick
- Foundation: Slab
Condition
- Excellent
- New construction: No
- Year built: 1911
- Major remodel year: 2017
Utilities & green energy
- Electric: 220 Volts
- Sewer: Public Sewer
- Water: Public
- Utilities for property: Cable Available
Community & neighborhood
Location
- Region: Washington
- Subdivision: Old City #1
Other
Other facts
- Listing agreement: Exclusive Right To Sell
- Listing terms: Cash,Conventional,VA Loan,FHA
- Ownership: Fee Simple
Price history
| Date | Event | Price |
|---|---|---|
| 12/20/2024 | Sold | $850,000+3%$457/sqft |
Source: | ||
| 12/8/2024 | Contingent | $825,000$444/sqft |
Source: | ||
| 12/6/2024 | Price change | $825,000-8.3%$444/sqft |
Source: | ||
| 10/17/2024 | Listed for sale | $900,000+27.7%$484/sqft |
Source: | ||
| 7/1/2016 | Sold | $705,000-2.1%$379/sqft |
Source: Public Record | ||
Public tax history
| Year | Property taxes | Tax assessment |
|---|---|---|
| 2025 | $5,977 +1.5% | $793,040 +1.7% |
| 2024 | $5,890 +1.1% | $780,020 +1.4% |
| 2023 | $5,826 +6.1% | $769,370 +6.2% |
Find assessor info on the county website
Neighborhood: Capitol Hill
Nearby schools
GreatSchools rating
- 5/10Watkins Elementary SchoolGrades: 1-5Distance: 0.3 mi
- 7/10Stuart-Hobson Middle SchoolGrades: 6-8Distance: 1.4 mi
- 2/10Eastern High SchoolGrades: 9-12Distance: 0.7 mi
Schools provided by the listing agent
- District: District Of Columbia Public Schools
Source: Bright MLS. This data may not be complete. We recommend contacting the local school district to confirm school assignments for this home.

Get pre-qualified for a loan
At Zillow Home Loans, we can pre-qualify you in as little as 5 minutes with no impact to your credit score.An equal housing lender. NMLS #10287.
Sell for more on Zillow
Get a free Zillow Showcase℠ listing and you could sell for .
$845,700
2% more+ $16,914
With Zillow Showcase(estimated)
$862,614


